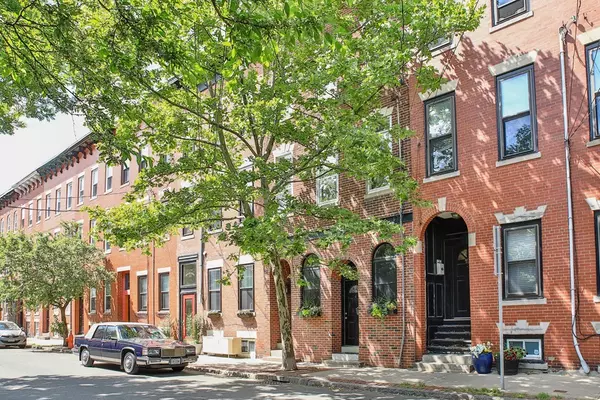For more information regarding the value of a property, please contact us for a free consultation.
19 Medford St #2 Chelsea, MA 02150
Want to know what your home might be worth? Contact us for a FREE valuation!

Our team is ready to help you sell your home for the highest possible price ASAP
Key Details
Sold Price $340,000
Property Type Condo
Sub Type Condominium
Listing Status Sold
Purchase Type For Sale
Square Footage 600 sqft
Price per Sqft $566
MLS Listing ID 72349346
Sold Date 08/09/18
Bedrooms 1
Full Baths 1
HOA Fees $150/mo
HOA Y/N true
Year Built 1857
Annual Tax Amount $2,883
Tax Year 2018
Property Description
Come check out this upgraded condo in a Brick Row house on what some say is the #1 street in Chelsea in one of the best neighborhoods in Chelsea! The neighborhood looks like Beacon Hill meets Worcester Square in the South End. The condo features exposed brick walls, hardwood floors, central a/c, gas heat/cooking, stainless steel appliances, granite counters and a jetted tub. There is laundry and a private locked storage. This very affordable condo only has a condo fee of $150 and it includes the master Insurance, water, reserves and public electricity. The neighborhood is anchored by Mystic Dog Park and on the corner of Admirals Hill. East Boston is right over the Bridge. The #111 Express bus brings a person to Haymarket in 11 minutes express to downtown. The Silver Line is open! Get to North Station or South Station from Chelsea now! Where else can a person live for this price and this close to downtown with this condo fee? Close to Ciao!, The new Lounge, Starbucks & Market Basket.
Location
State MA
County Suffolk
Zoning RES
Direction Broadway to Medford. Parking is resident only!!! Park at the meters on Broadway and walk up.
Rooms
Primary Bedroom Level Second
Kitchen Flooring - Hardwood, Countertops - Stone/Granite/Solid, Countertops - Upgraded, Cabinets - Upgraded, Open Floorplan, Remodeled, Stainless Steel Appliances, Gas Stove
Interior
Interior Features Storage
Heating Forced Air, Natural Gas, Individual, Unit Control
Cooling Central Air, Individual, Unit Control
Flooring Tile, Hardwood
Appliance Range, Dishwasher, Disposal, Microwave, Refrigerator, Washer, Dryer, Plumbed For Ice Maker, Utility Connections for Gas Range, Utility Connections for Gas Oven
Laundry Dryer Hookup - Gas, Washer Hookup, In Basement, In Building
Exterior
Exterior Feature Decorative Lighting, Rain Gutters
Community Features Public Transportation, Shopping, Tennis Court(s), Park, Walk/Jog Trails, Medical Facility, Conservation Area, Highway Access, House of Worship, Marina, Public School, T-Station
Utilities Available for Gas Range, for Gas Oven, Icemaker Connection
Roof Type Rubber
Total Parking Spaces 1
Garage No
Building
Story 1
Sewer Public Sewer
Water Public
Others
Pets Allowed Yes
Senior Community false
Acceptable Financing Contract
Listing Terms Contract
Read Less
Bought with Nicholas Leandres • Assurance Real Estate, LLC



