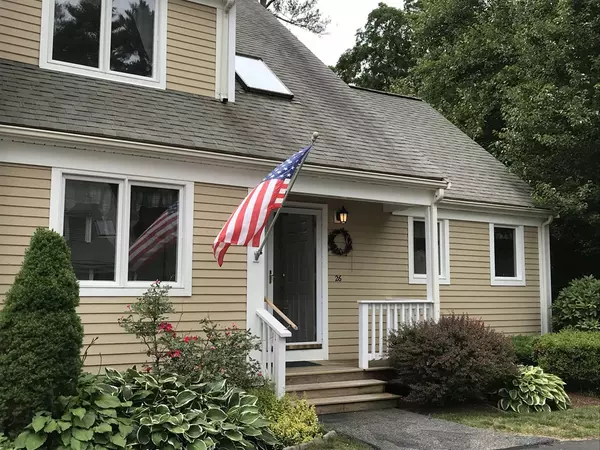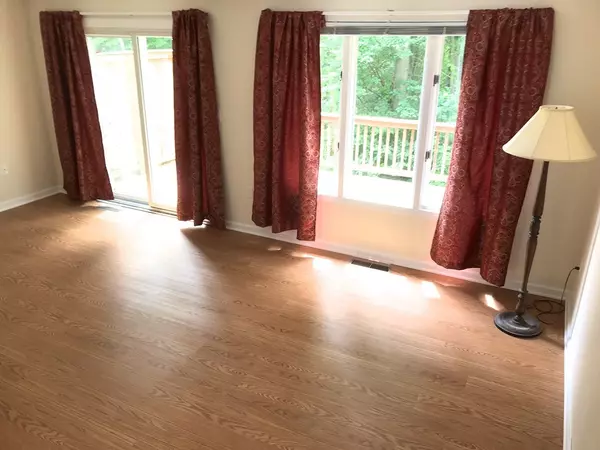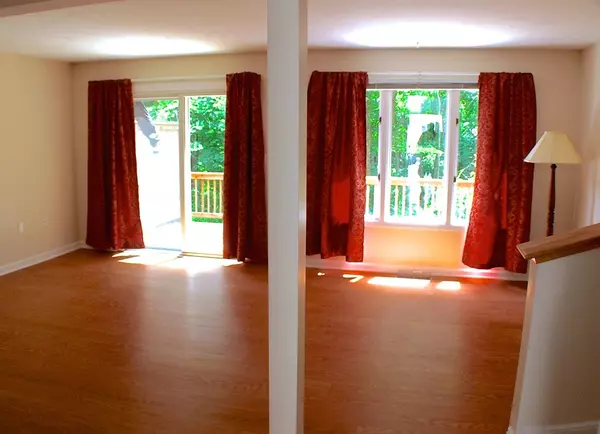For more information regarding the value of a property, please contact us for a free consultation.
34 Mattakeesett #26 Pembroke, MA 02359
Want to know what your home might be worth? Contact us for a FREE valuation!

Our team is ready to help you sell your home for the highest possible price ASAP
Key Details
Sold Price $303,000
Property Type Condo
Sub Type Condominium
Listing Status Sold
Purchase Type For Sale
Square Footage 2,158 sqft
Price per Sqft $140
MLS Listing ID 72353887
Sold Date 09/06/18
Bedrooms 3
Full Baths 2
HOA Fees $316/mo
HOA Y/N true
Year Built 1989
Annual Tax Amount $4,271
Tax Year 2018
Property Description
Spacious Josselyn Farm 7 room 3 bedroom 2 full bath end unit offers 3 levels of flexible living space. Fresh paint, new living room vinyl flooring, and new bedroom carpeting make the first level shine. Living room slider opens to deck with retractable awning. First floor bedroom has large walk in closet with window and adjacent full bath. Two newly carpeted bedrooms with great closet space and full bath on 2nd level. Lower level offers atrium door access to back yard, large family room and additional room with closet awaiting your creative ideas! Newly installed Bryant heat pump provides heat and air conditioning. At the far end of this family friendly complex, this home is nestled among the trees with beautiful landscaping. Two assigned parking spaces are right by your front door, with two adjacent visitor spaces. Josselyn Farm is conveniently located in Pembroke Center, within walking distance of shopping, the library, senior center, church, Post Office, Town Hall and much more!.
Location
State MA
County Plymouth
Zoning Condo
Direction Route 36 to west on Mattakeesett Street in Pembroke Center.
Rooms
Family Room Flooring - Wall to Wall Carpet, Exterior Access, Recessed Lighting
Primary Bedroom Level Second
Dining Room Flooring - Vinyl
Kitchen Flooring - Stone/Ceramic Tile
Interior
Interior Features Closet - Walk-in
Heating Central, Forced Air, Electric Baseboard, Heat Pump, Electric
Cooling Heat Pump
Flooring Tile, Vinyl, Carpet, Flooring - Wall to Wall Carpet
Appliance Range, Dishwasher, Refrigerator, Electric Water Heater, Utility Connections for Electric Range, Utility Connections for Electric Dryer
Laundry Electric Dryer Hookup, Washer Hookup, In Basement, In Unit
Exterior
Community Features Shopping, Bike Path, House of Worship
Utilities Available for Electric Range, for Electric Dryer, Washer Hookup
Roof Type Shingle
Total Parking Spaces 2
Garage No
Building
Story 3
Sewer Inspection Required for Sale, Private Sewer
Water Public, Individual Meter
Schools
Middle Schools Pembroke Middle
High Schools Pembroke High
Others
Pets Allowed Yes
Acceptable Financing Contract
Listing Terms Contract
Read Less
Bought with Kathleen Keegan • Real Estate Rocks



