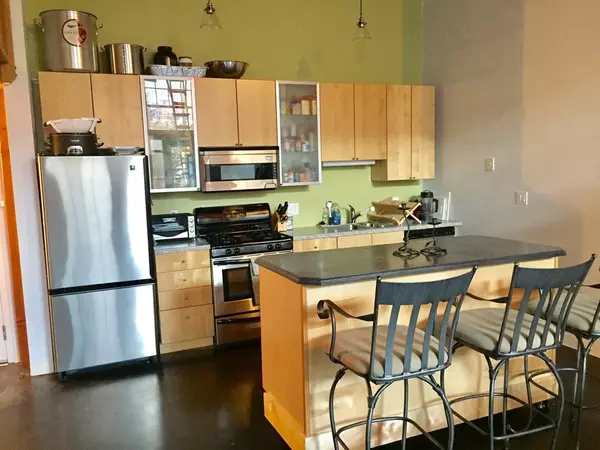For more information regarding the value of a property, please contact us for a free consultation.
60 Dudley St #227 Chelsea, MA 02150
Want to know what your home might be worth? Contact us for a FREE valuation!

Our team is ready to help you sell your home for the highest possible price ASAP
Key Details
Sold Price $380,000
Property Type Condo
Sub Type Condominium
Listing Status Sold
Purchase Type For Sale
Square Footage 942 sqft
Price per Sqft $403
MLS Listing ID 72356396
Sold Date 10/30/18
Bedrooms 1
Full Baths 1
HOA Fees $357/mo
HOA Y/N true
Year Built 1900
Annual Tax Amount $3,298
Tax Year 2017
Property Description
Fantastic layout at the sought after Spencer Lofts! This cool, 942 sq/ft home offers a modern version of a historic turn of the century industrial building. Originally built in 1900, it was converted in 2004 and now offers unique aesthetics. This unit features 15 ft ceilings, exposed original oak beams, enormous windows that provide ample sunlight, polished concrete floors, central AC, in unit laundry, and deeded off street parking. The kitchen features stainless steel appliances and a custom floating kitchen island. A great space to entertain! There is an open concept lofted bedroom space and a giant walk in closet plus a utility closet. A private balcony provides much sought after outdoor space. Building amenities include a common roof deck and art gallery. Close to commuter rail, Silver Line and many bus routes. The building is pet friendly.
Location
State MA
County Suffolk
Zoning R3
Direction Located on the corner of Dudley St. and Webster St. in between Eastern Ave. and Broadway.
Rooms
Primary Bedroom Level Second
Interior
Interior Features Finish - Sheetrock
Heating Forced Air, Natural Gas
Cooling Central Air
Flooring Concrete
Appliance Range, Dishwasher, Microwave, Refrigerator, Washer, Dryer, Electric Water Heater, Utility Connections for Gas Range, Utility Connections for Gas Oven
Laundry In Unit
Exterior
Community Features Public Transportation, Shopping, Highway Access, Public School, T-Station
Utilities Available for Gas Range, for Gas Oven
Roof Type Rubber
Total Parking Spaces 1
Garage No
Building
Story 2
Sewer Public Sewer
Water Public
Schools
Elementary Schools Edgar A. Hooks
Middle Schools Clark Avenue
High Schools Chelsea High
Others
Pets Allowed Yes
Acceptable Financing Contract
Listing Terms Contract
Read Less
Bought with Joe Wolvek • Gibson Sotheby's International Realty



