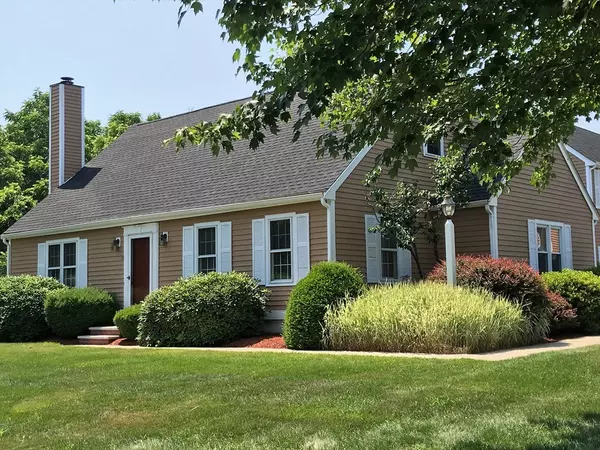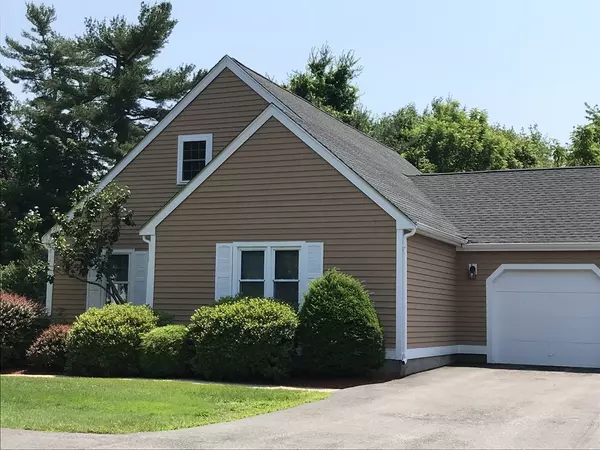For more information regarding the value of a property, please contact us for a free consultation.
13 Whittier Meadows Drive #13 Amesbury, MA 01913
Want to know what your home might be worth? Contact us for a FREE valuation!

Our team is ready to help you sell your home for the highest possible price ASAP
Key Details
Sold Price $316,387
Property Type Condo
Sub Type Condominium
Listing Status Sold
Purchase Type For Sale
Square Footage 1,861 sqft
Price per Sqft $170
MLS Listing ID 72358878
Sold Date 11/26/18
Bedrooms 2
Full Baths 2
HOA Fees $466/mo
HOA Y/N true
Year Built 1993
Annual Tax Amount $5,659
Tax Year 2017
Lot Size 44.600 Acres
Acres 44.6
Property Description
This cape style condo at Whittier Meadows has beautiful wood floors, a fireplace and an bright, open floor plan with a formal dining room, Two bedrooms, two bathrooms and a laundry on the first floor. The loft has two rooms that are perfect for a family room or that in house office or den or a possible 3rd Bedroom. There is a one car attached garage and central air. Enjoy your private deck. A new heating system installed in 2015, a new AC Compressor and a new roof in 2017, See disclosures for other improvements! There is a country feel at Whittier Meadows, walk to Cider Hill Farm for delicious produce, cider donuts or to pick apples. Near an active downtown with shops, eateries, and Riverwalk! Jog, walk, bike, along the river. Marinas, golf.. Close to commuter routes, train, bus service and Newburyport, with its entertainment and many events! And Plum Island Refuge. Seller is a RE Broker.
Location
State MA
County Essex
Zoning R 80
Direction So Hampton Road (107a) past Fern Avenue, Next Right onto Whittier Meadows Drive. First house on left
Rooms
Primary Bedroom Level First
Interior
Interior Features Office, Study
Heating Central, Forced Air, Natural Gas
Cooling Central Air
Flooring Wood, Vinyl
Fireplaces Number 1
Appliance Range, Dishwasher, Washer, Dryer, Gas Water Heater, Utility Connections for Gas Range, Utility Connections for Electric Dryer
Laundry In Unit
Exterior
Garage Spaces 1.0
Community Features Shopping, Walk/Jog Trails, Medical Facility, Laundromat, Conservation Area, Highway Access, House of Worship, Marina, Private School, Public School
Utilities Available for Gas Range, for Electric Dryer
Waterfront Description Beach Front, Lake/Pond, 1/2 to 1 Mile To Beach, Beach Ownership(Public)
Roof Type Shingle
Total Parking Spaces 2
Garage Yes
Building
Story 2
Sewer Public Sewer
Water Public
Schools
Elementary Schools Amesbury
Middle Schools Amesbury Middle
High Schools Amesbury High
Others
Pets Allowed Yes
Senior Community false
Read Less
Bought with James A. Brownell • RE/MAX Village Properties



