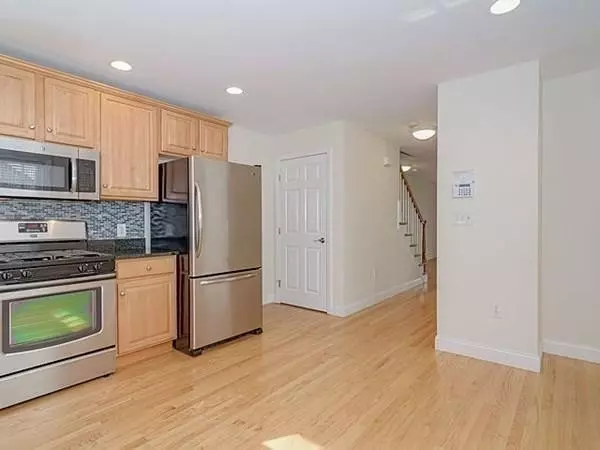For more information regarding the value of a property, please contact us for a free consultation.
20 Russell St. #1 Waltham, MA 02453
Want to know what your home might be worth? Contact us for a FREE valuation!

Our team is ready to help you sell your home for the highest possible price ASAP
Key Details
Sold Price $595,000
Property Type Condo
Sub Type Condominium
Listing Status Sold
Purchase Type For Sale
Square Footage 1,520 sqft
Price per Sqft $391
MLS Listing ID 72359602
Sold Date 08/24/18
Bedrooms 3
Full Baths 2
Half Baths 1
HOA Y/N false
Year Built 2002
Annual Tax Amount $3,199
Tax Year 2017
Property Description
Modern townhouse, in desirable Banks Square locale. The unit features 3 levels of living space, and consists of 3 good sized bedrooms & 2 ½ baths. As you walk in, you have the large living room with ½ bath, alongside the kitchen, which is equipped with Oak cabinets, granite counters, custom back splash & stainless steel appliances. Hardwood floors throughout & tile in the baths. Second floor consists of 2 bedrooms with custom elfa closet systems & a full bath. On the third floor you have the master bedroom with a full ensuite bath and a walk in closet. Additional features include, washer & dryer in the basement as well as plenty of extra storage space. Recessed lighting, central AC, and central vac. There is a private backyard with patio space for a grill & enclosed with Vinyl fencing (equipped w/sprinkler system). 3 tandem parking spaces in the driveway. The home is Situated conveniently to restaurants, shops, universities, public transportation & easy access to all major routes.
Location
State MA
County Middlesex
Zoning RES
Direction Main St. to Harvard St. then left on Russell St.
Rooms
Primary Bedroom Level Third
Kitchen Closet, Flooring - Hardwood, Dining Area, Balcony / Deck, Pantry, Countertops - Stone/Granite/Solid, Exterior Access, Stainless Steel Appliances, Gas Stove
Interior
Interior Features Central Vacuum
Heating Central, Forced Air, Natural Gas, Individual, Unit Control
Cooling Central Air, Individual, Unit Control
Flooring Tile, Concrete, Hardwood
Appliance Range, Dishwasher, Disposal, Microwave, Refrigerator, Washer, Dryer, Plumbed For Ice Maker, Utility Connections for Gas Range, Utility Connections for Gas Oven, Utility Connections for Electric Dryer
Laundry Electric Dryer Hookup, Exterior Access, Walk-in Storage, Washer Hookup, In Basement, In Unit
Exterior
Fence Fenced
Community Features Public Transportation, Shopping, Park, Walk/Jog Trails, Medical Facility, Laundromat, Bike Path, Highway Access, House of Worship, T-Station, University
Utilities Available for Gas Range, for Gas Oven, for Electric Dryer, Washer Hookup, Icemaker Connection
Roof Type Shingle
Total Parking Spaces 3
Garage No
Building
Story 3
Sewer Public Sewer
Water Public, Individual Meter
Others
Acceptable Financing Contract
Listing Terms Contract
Read Less
Bought with Wei Fu • Benoit Real Estate Group ,LLC



