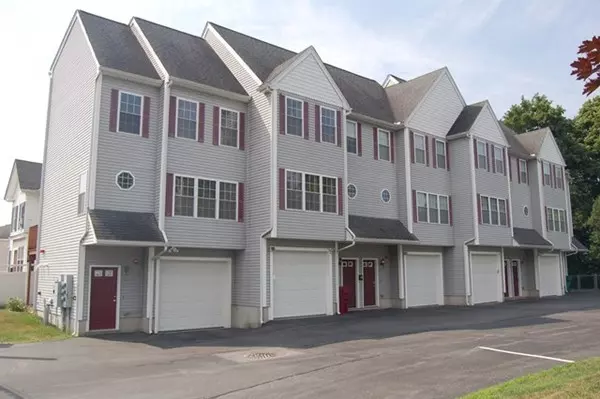For more information regarding the value of a property, please contact us for a free consultation.
432 Hildreth Street #6 Lowell, MA 01850
Want to know what your home might be worth? Contact us for a FREE valuation!

Our team is ready to help you sell your home for the highest possible price ASAP
Key Details
Sold Price $225,000
Property Type Condo
Sub Type Condominium
Listing Status Sold
Purchase Type For Sale
Square Footage 1,079 sqft
Price per Sqft $208
MLS Listing ID 72361317
Sold Date 10/01/18
Bedrooms 2
Full Baths 1
Half Baths 1
HOA Fees $215/mo
HOA Y/N true
Year Built 2004
Annual Tax Amount $2,593
Tax Year 2018
Property Description
BOTH BACK ON MARKETS DUE TO BUYERS ISSUES. End unit Townhouse located on the Lowell/Dracut town line (part of common area is located in Dracut). Built in 2004. Interior of this unit was recently freshly painted and new carpeting installed in upper level stairway, hallway and both bedrooms. Kitchen features modern oak cabinetry, pantry closet, and all appliances included. Full bath on second floor with laundry area and washer/dryer appliances included. Bedroom adjacent to bath has private access to the full bath. Master bedroom has new paint, carpeting, and one entire wall is dedicated to closet space. OMG!! Lower level includes a 1 car garage with door opener and utility and storage room, Central A/C, gas heat. There is an exterior rear deck off the kitchen. This complex is located just a short walk from U/Mass Lowell North Campus and the U/Mass East Campus as well at the LeLacheur Ball Park, home of the Lowell Spinners. Pet friendly complex. MOVE IN Ready!
Location
State MA
County Middlesex
Zoning SMF
Direction Bridge Street to Pleasant Street (Dracut), then left at lights on Hildreth Street.
Rooms
Primary Bedroom Level Third
Kitchen Flooring - Vinyl, Dining Area, Deck - Exterior, Recessed Lighting
Interior
Heating Central, Forced Air, Natural Gas
Cooling Central Air
Flooring Vinyl, Carpet, Wood Laminate
Appliance Range, Dishwasher, Microwave, Refrigerator, Washer, ENERGY STAR Qualified Dryer, Gas Water Heater, Tank Water Heater, Utility Connections for Gas Range, Utility Connections for Electric Dryer
Laundry In Unit, Washer Hookup
Exterior
Garage Spaces 1.0
Community Features Public Transportation, Shopping, Public School, University
Utilities Available for Gas Range, for Electric Dryer, Washer Hookup
Roof Type Shingle
Total Parking Spaces 1
Garage Yes
Building
Story 3
Sewer Public Sewer
Water Public, Individual Meter
Others
Pets Allowed Breed Restrictions
Senior Community false
Read Less
Bought with Michael Terminiello • North Shore Realty Pros



