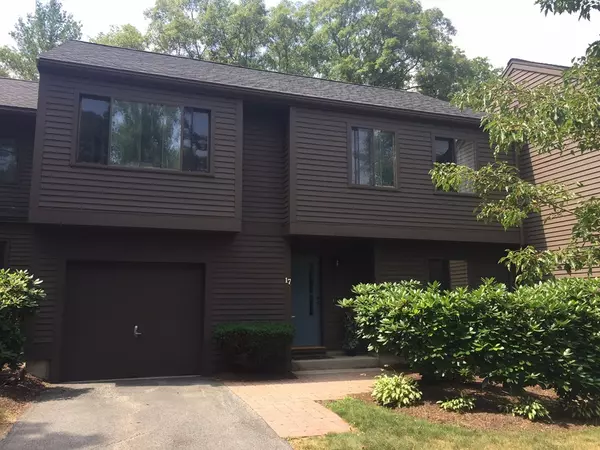For more information regarding the value of a property, please contact us for a free consultation.
401 Colonial Drive #17 Ipswich, MA 01938
Want to know what your home might be worth? Contact us for a FREE valuation!

Our team is ready to help you sell your home for the highest possible price ASAP
Key Details
Sold Price $365,000
Property Type Condo
Sub Type Condominium
Listing Status Sold
Purchase Type For Sale
Square Footage 1,856 sqft
Price per Sqft $196
MLS Listing ID 72363523
Sold Date 09/17/18
Bedrooms 3
Full Baths 2
Half Baths 1
HOA Fees $387/mo
HOA Y/N true
Year Built 1981
Annual Tax Amount $4,813
Tax Year 2018
Property Description
Rare opportunity! Lovely 3 bedroom 2.5 bath townhouse in highly sought after Bayside Village! Spacious first floor includes light filled sunken living room with cathedral ceiling, wood burning fireplace and built-in bookshelves. Sliding doors open to private patio abutting garden, yard and woods. Open concept dining room perfect for entertaining overlooks living room. Eat-in kitchen with pantry, laundry plus half bath and interior access to garage with storage room complete the level. Head upstairs to 3 generously sized bedrooms including updated family bath as well as en-suite master bath. Bonus open space in hallway suitable for small office or sitting area overlooks first floor. Additional storage. Professionally managed association, pet-friendly complex. Easy access to the historic Town of Ipswich featuring great restaurants, shopping and a myriad of recreational areas including spectacular Cranes Beach. Commuter rail to Boston only a mile away! Come home to Ipswich!
Location
State MA
County Essex
Zoning 1R
Direction Topsfield Rd. to Colonial Dr. Right to Bayside Village. Right to Unit 17
Rooms
Primary Bedroom Level Second
Dining Room Flooring - Hardwood, Recessed Lighting
Kitchen Flooring - Vinyl
Interior
Interior Features Central Vacuum
Heating Central, Forced Air, Natural Gas
Cooling Central Air, Air Source Heat Pumps (ASHP)
Flooring Wood, Tile, Vinyl, Carpet
Fireplaces Number 1
Fireplaces Type Living Room
Appliance Range, Dishwasher, Disposal, Refrigerator, Washer, Dryer, Gas Water Heater, Tank Water Heater
Laundry Gas Dryer Hookup, Washer Hookup, First Floor, In Unit
Exterior
Garage Spaces 1.0
Community Features Public Transportation, Shopping, Pool, Tennis Court(s), Park, Walk/Jog Trails, Stable(s), Golf, Medical Facility, Conservation Area, Highway Access, House of Worship, Public School, T-Station
Waterfront Description Beach Front, Ocean, Beach Ownership(Public)
Roof Type Shingle
Total Parking Spaces 2
Garage Yes
Building
Story 2
Sewer Public Sewer
Water Public
Schools
Elementary Schools Doyon
Middle Schools Ipswich
High Schools Ipswich
Others
Pets Allowed Breed Restrictions
Acceptable Financing Contract
Listing Terms Contract
Read Less
Bought with Betty Slatko • Windhill Realty, LLC



