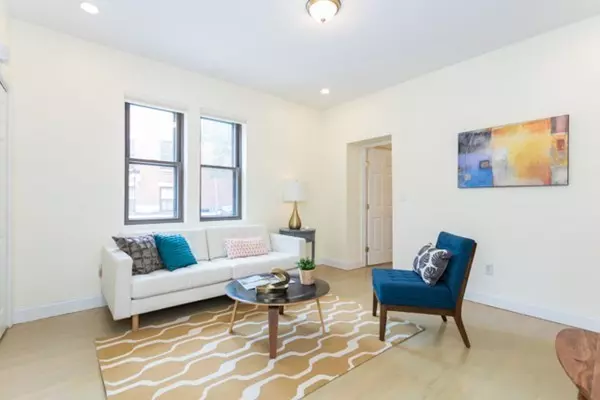For more information regarding the value of a property, please contact us for a free consultation.
30 Tremont St #1 Chelsea, MA 02150
Want to know what your home might be worth? Contact us for a FREE valuation!

Our team is ready to help you sell your home for the highest possible price ASAP
Key Details
Sold Price $496,000
Property Type Condo
Sub Type Condominium
Listing Status Sold
Purchase Type For Sale
Square Footage 1,438 sqft
Price per Sqft $344
MLS Listing ID 72364978
Sold Date 08/24/18
Bedrooms 2
Full Baths 2
HOA Fees $166/mo
HOA Y/N true
Year Built 1857
Annual Tax Amount $5,059
Tax Year 2018
Lot Size 2,280 Sqft
Acres 0.05
Property Description
INCREDIBLE CONDO with MASTER SUITE!!! This updated 2-bed, 2-bath condo has been meticulously maintained boasting gleaming hardwood flooring, exposed brick detailing, and high ceilings making this gem one of a kind! The chef's kitchen features stainless steel appliances, granite countertops, gas cooking, reverse-osmosis water filtration system, and custom cabinetry. The luxurious master suite is complete with a full bath and walk-in closet. This place does not feel like a condo with it's 2 private entrances, 2 living rooms, and private driveway! That's not all! Central air. Private laundry room, cedar closet, and large workshop area in the basement! Brand-new sunroom off of the patio! 100% owner-occupied. Location! Location! Location! With easy access to Haymarket and Boston with 111 express bus - short distance to Ciao Pizza, Mystic Brewery, Starbucks, Market Basket, Dockside, and more. THIS CONDO WON'T LAST!
Location
State MA
County Suffolk
Zoning R1
Direction Off Williams St.
Rooms
Primary Bedroom Level Main
Kitchen Flooring - Hardwood, Dining Area, Countertops - Upgraded, Cabinets - Upgraded
Interior
Heating Forced Air, Natural Gas
Cooling Central Air
Flooring Hardwood
Fireplaces Number 1
Fireplaces Type Living Room
Appliance Range, Dishwasher, Disposal, Microwave, Refrigerator, Washer, Dryer, Gas Water Heater, Tank Water Heater, Utility Connections for Gas Range
Laundry Dryer Hookup - Dual, Electric Dryer Hookup, Washer Hookup, In Basement, In Building
Exterior
Community Features Public Transportation, Shopping, Park, Medical Facility, Laundromat, Highway Access, House of Worship, Public School
Utilities Available for Gas Range
Roof Type Rubber
Total Parking Spaces 1
Garage No
Building
Story 3
Sewer Public Sewer
Water Public
Others
Pets Allowed Yes
Read Less
Bought with Santana Team • Keller Williams Realty Boston Northwest



