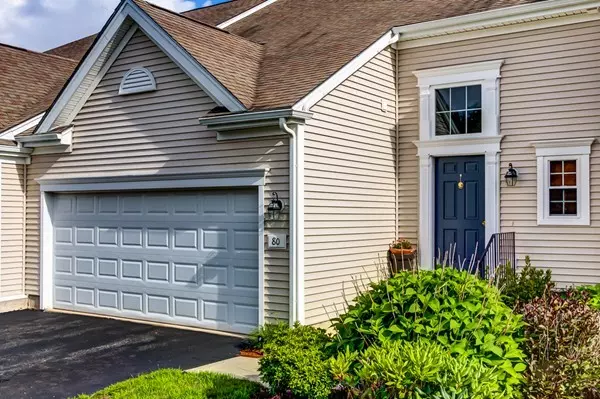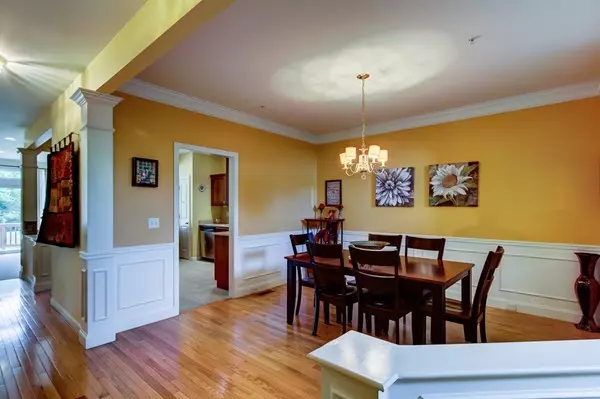For more information regarding the value of a property, please contact us for a free consultation.
80 Buttercup Ln #80 Grafton, MA 01560
Want to know what your home might be worth? Contact us for a FREE valuation!

Our team is ready to help you sell your home for the highest possible price ASAP
Key Details
Sold Price $390,000
Property Type Condo
Sub Type Condominium
Listing Status Sold
Purchase Type For Sale
Square Footage 2,590 sqft
Price per Sqft $150
MLS Listing ID 72367998
Sold Date 01/16/19
Bedrooms 3
Full Baths 2
Half Baths 1
HOA Fees $299/mo
HOA Y/N true
Year Built 2006
Annual Tax Amount $5,911
Tax Year 2018
Property Description
Hilltop Farms!!! Here's an excellent opportunity to own this spacious 'Dartmore' model townhouse. Gorgeous two story foyer, Open floor plan, bright and sunny living room with marble gas fireplace and sliders leads to large deck with the view of backyard. Kitchen with recessed lighting, custom cabinets, granite countertop and stainless steel appliances. Formal dining room with hardwood floor.1st floor master suite has a large walk-in closet and attached full bath with soaking tub, shower stall, double vanity sink. 2nd floor additional bedroom and a large loft area that can be used as study/office space. Bonus room in 2nd floor could be used as 3rd bedroom. Meticulously finished family room in basement has a large window and recessed lighting. Gas heat, central air, 1st floor laundry, 2 car garage, excellent location and convenient access to major routes.
Location
State MA
County Worcester
Zoning RES
Direction GPS
Rooms
Family Room Flooring - Laminate, Recessed Lighting
Primary Bedroom Level First
Dining Room Flooring - Hardwood, Open Floorplan
Kitchen Dining Area, Pantry, Countertops - Stone/Granite/Solid, Stainless Steel Appliances
Interior
Interior Features Recessed Lighting, Loft
Heating Forced Air, Natural Gas
Cooling Central Air
Flooring Carpet, Laminate, Hardwood, Flooring - Wall to Wall Carpet
Fireplaces Number 1
Fireplaces Type Living Room
Appliance Range, Dishwasher, Microwave, Refrigerator, Washer, Dryer
Laundry First Floor, In Unit
Exterior
Exterior Feature Professional Landscaping
Garage Spaces 2.0
Community Features Shopping, Highway Access, Public School
Roof Type Shingle
Total Parking Spaces 4
Garage Yes
Building
Story 2
Sewer Public Sewer
Water Public
Read Less
Bought with Janet Schoeny • RE/MAX Vision



