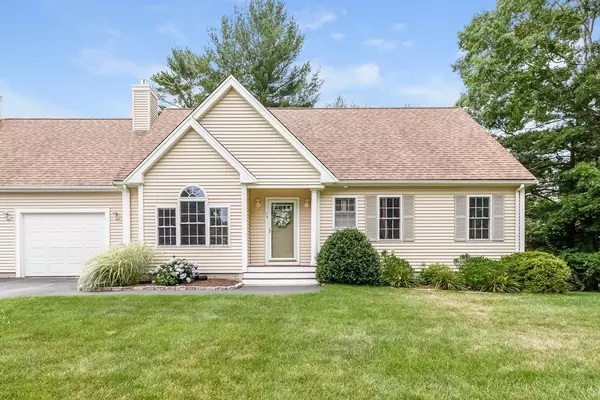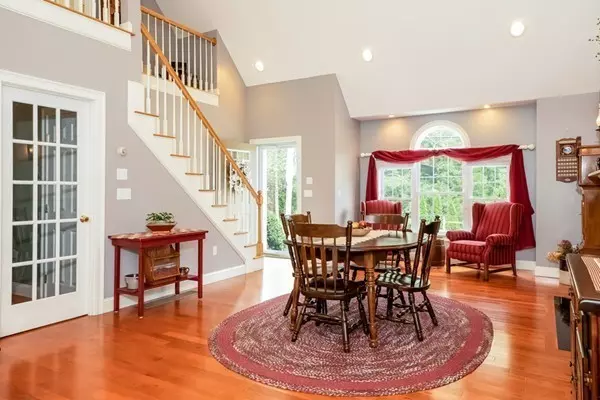For more information regarding the value of a property, please contact us for a free consultation.
74 Papermill Rd #74 Wareham, MA 02576
Want to know what your home might be worth? Contact us for a FREE valuation!

Our team is ready to help you sell your home for the highest possible price ASAP
Key Details
Sold Price $300,000
Property Type Condo
Sub Type Condominium
Listing Status Sold
Purchase Type For Sale
Square Footage 1,280 sqft
Price per Sqft $234
MLS Listing ID 72369045
Sold Date 09/27/18
Bedrooms 2
Full Baths 2
HOA Fees $235
HOA Y/N true
Year Built 2004
Annual Tax Amount $3,307
Tax Year 2018
Property Description
Impeccable End Unit Condominium in W. Wareham w/ Cranberry Bog views. This is a 55+ Community offering a tranquil setting yet just minutes to all major highways, beaches and shopping. Enjoy a rare opportunity to live in a 12 unit community with a low HOA fee. This residence features a spacious living room, cathedral ceilings, a gas fireplace, and gleaming hardwood floors throughout. Off the main living area through a French door you will find the first floor en-suite master bedroom and an additional bedroom. The lofted second floor features a vaulted bonus room with French doors providing privacy. Sliding doors off the kitchen lead to an oversize deck with views of the cranberry bog. Enjoy dining on the deck with gorgeous seasonal sunset views. The one car garage features a pull down attic space with great storage above. The full basement with sliding doors open to a private patio overlooking perennial gardens.
Location
State MA
County Plymouth
Area West Wareham
Zoning MR30
Direction Route 495 to Route 58 (County Road) to Pierceville Road to Papermill. No sign on property
Rooms
Family Room Skylight, Flooring - Wall to Wall Carpet, French Doors
Primary Bedroom Level Main
Dining Room Cathedral Ceiling(s), Flooring - Hardwood, Deck - Exterior, Exterior Access, Open Floorplan, Slider
Kitchen Cathedral Ceiling(s), Flooring - Hardwood, Breakfast Bar / Nook, Open Floorplan, Recessed Lighting, Slider
Interior
Heating Forced Air, Natural Gas
Cooling Central Air
Fireplaces Number 1
Fireplaces Type Living Room
Appliance Range, Dishwasher, Microwave, Refrigerator, Propane Water Heater, Utility Connections for Electric Range, Utility Connections for Electric Oven, Utility Connections for Electric Dryer
Laundry Electric Dryer Hookup, Washer Hookup, In Basement, In Unit
Exterior
Garage Spaces 1.0
Community Features Shopping, Walk/Jog Trails, Adult Community
Utilities Available for Electric Range, for Electric Oven, for Electric Dryer, Washer Hookup
Roof Type Shingle
Total Parking Spaces 2
Garage Yes
Building
Story 2
Sewer Inspection Required for Sale
Water Public
Others
Acceptable Financing Contract
Listing Terms Contract
Read Less
Bought with Paula Welch • Keller Williams Realty Colonial Partners



