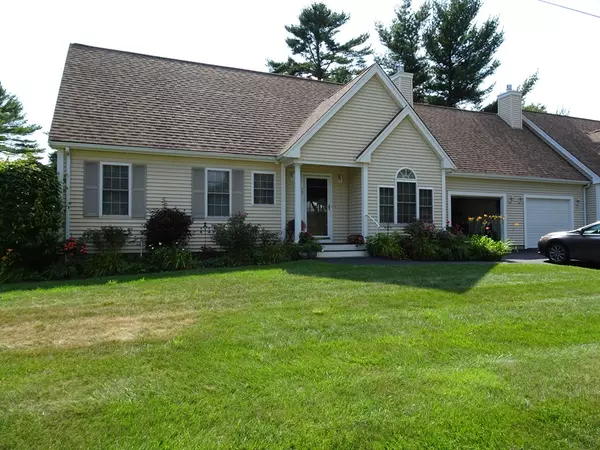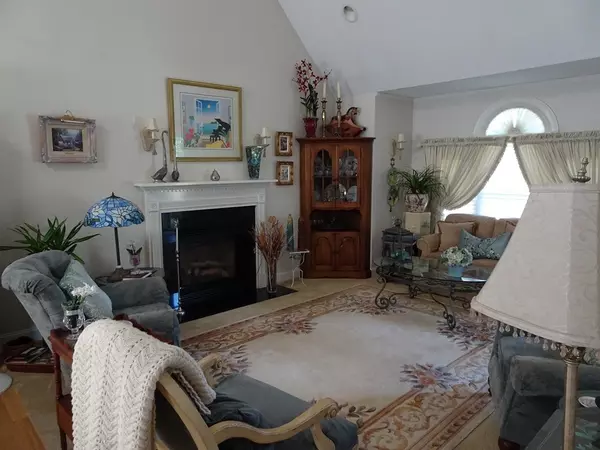For more information regarding the value of a property, please contact us for a free consultation.
72 Papermill Rd #72 Wareham, MA 02576
Want to know what your home might be worth? Contact us for a FREE valuation!

Our team is ready to help you sell your home for the highest possible price ASAP
Key Details
Sold Price $315,000
Property Type Condo
Sub Type Condominium
Listing Status Sold
Purchase Type For Sale
Square Footage 1,382 sqft
Price per Sqft $227
MLS Listing ID 72375240
Sold Date 10/29/18
Bedrooms 2
Full Baths 2
HOA Fees $235/mo
HOA Y/N true
Year Built 2004
Annual Tax Amount $3,444
Tax Year 2018
Property Description
No time for yard work or shoveling snow, then Welcome Home!! Carefree condo living in a 55+ community that offers a wonderful 2 bedroom, 2 bath condo with additional loft area and and an extra 900+ square feet of living area in the full finished basement. Open floor concept for kitchen w/ granite and breakfast bar, dining, living room with gas log fireplace and cathedral ceilings. Enjoy the peaceful surroundings either on your upper deck or lower patio area from the finished basement. First floor washer and dryer. Wood flooring in the kitchen, hall, dining and bedroom. Master bedroom has its own private bath with a soaking tub. Attached one car garage with attic storage. Low condo fees! Great location. Close to medical, shopping, beaches and some great restaurants. Enjoy everything this has to offer!
Location
State MA
County Plymouth
Zoning RES
Direction Rte 58 to Pierceville Rd to Papermill Rd. or Main St. to Papermill
Rooms
Family Room Skylight, Cathedral Ceiling(s), Ceiling Fan(s), Flooring - Wall to Wall Carpet
Primary Bedroom Level First
Dining Room Flooring - Hardwood, Balcony / Deck, Open Floorplan, Recessed Lighting, Slider
Kitchen Flooring - Hardwood, Countertops - Stone/Granite/Solid, Breakfast Bar / Nook, Open Floorplan
Interior
Interior Features Closet, Slider
Heating Forced Air, Natural Gas
Cooling Central Air
Flooring Tile, Carpet, Hardwood, Flooring - Wall to Wall Carpet
Fireplaces Number 1
Fireplaces Type Living Room
Appliance Range, Dishwasher, Microwave, Refrigerator, Washer, Dryer, Propane Water Heater, Utility Connections for Electric Range, Utility Connections for Electric Oven, Utility Connections for Electric Dryer
Laundry First Floor, In Unit, Washer Hookup
Exterior
Exterior Feature Professional Landscaping
Garage Spaces 1.0
Community Features Public Transportation, Shopping, Golf, Medical Facility, Highway Access, House of Worship, Adult Community
Utilities Available for Electric Range, for Electric Oven, for Electric Dryer, Washer Hookup
Roof Type Shingle
Total Parking Spaces 2
Garage Yes
Building
Story 2
Sewer Private Sewer
Water Public
Others
Pets Allowed Breed Restrictions
Senior Community true
Acceptable Financing Contract
Listing Terms Contract
Read Less
Bought with Secino Sexton • William Raveis R.E. & Home Services



