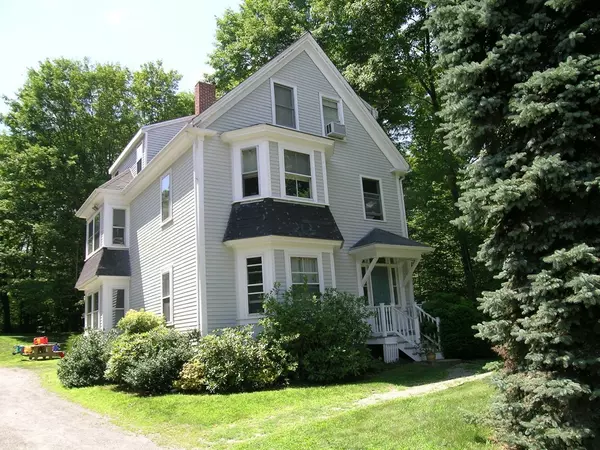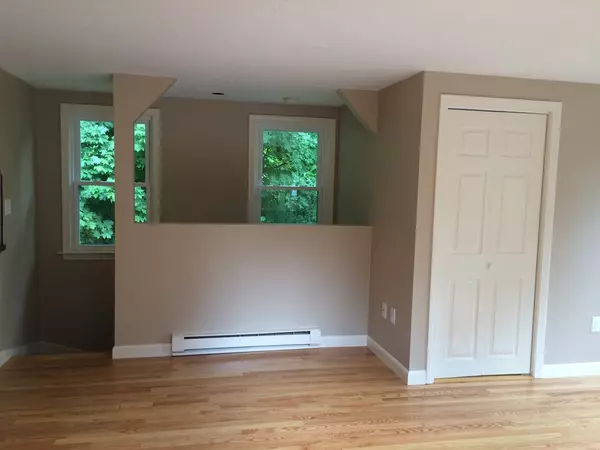For more information regarding the value of a property, please contact us for a free consultation.
956 Bay Road #3 Hamilton, MA 01982
Want to know what your home might be worth? Contact us for a FREE valuation!

Our team is ready to help you sell your home for the highest possible price ASAP
Key Details
Sold Price $262,500
Property Type Condo
Sub Type Condominium
Listing Status Sold
Purchase Type For Sale
Square Footage 1,193 sqft
Price per Sqft $220
MLS Listing ID 72379253
Sold Date 10/03/18
Bedrooms 1
Full Baths 1
HOA Fees $330
HOA Y/N true
Year Built 1880
Annual Tax Amount $3,855
Tax Year 2018
Lot Size 0.780 Acres
Acres 0.78
Property Description
NEW IMPROVEMENTS! Freshly painted common foyer and carpeting. Brand new hardwood floors and carpeting in unit. Freshly painted. New vanity and lighting in bathroom. New track lighting in kitchen/dining area. Natural sunlight from from all angles adorns this spacious condominium located in S. Hamilton. Open kitchen/dining/livingroom floorplan make for great entertaining. Bedroom has great space plus and extra room that may be used as a home office, a very large closet or sitting room. Two-deeded off-street parking and a common yard that is just over 3/4 of an acre. Storage in the basement. Perfect location with equal access to downtown Hamilton and downtown Ipswich. Within minutes to the North Shore's beautiful beaches including Crane's Beach, walking trails in Appleton Farms, and much more. Pets are negotiable with permission from the condo association. Don't miss this great opportunity to live in Hamilton at a very reasonable price!
Location
State MA
County Essex
Zoning RA
Direction Route 1A near Moulton Road
Rooms
Kitchen Flooring - Hardwood, Open Floorplan, Recessed Lighting
Interior
Heating Electric
Cooling None
Flooring Carpet, Hardwood, Flooring - Hardwood
Appliance Range, Dishwasher, Microwave, Refrigerator, Washer/Dryer, Tank Water Heater, Utility Connections for Gas Range, Utility Connections for Gas Oven
Laundry Closet - Linen, Electric Dryer Hookup, Washer Hookup, In Unit
Exterior
Community Features Public Transportation, Shopping, Pool, Park, Walk/Jog Trails, Stable(s), Golf, Conservation Area, Highway Access, House of Worship, Private School, Public School, T-Station
Utilities Available for Gas Range, for Gas Oven
Waterfront Description Beach Front, Ocean, Other (See Remarks), Beach Ownership(Other (See Remarks))
Roof Type Shingle
Total Parking Spaces 2
Garage No
Building
Story 3
Sewer Private Sewer
Water Public
Schools
Middle Schools Hamilton Wenham
High Schools Hamilton Wenham
Others
Pets Allowed Breed Restrictions
Acceptable Financing Contract
Listing Terms Contract
Read Less
Bought with Lisa-Marie Cashman • J. Barrett & Company



