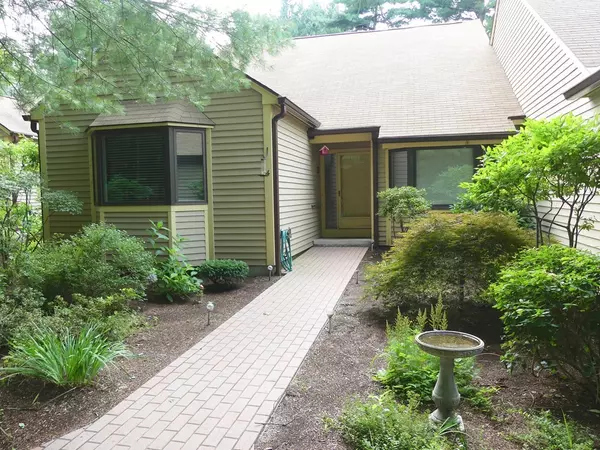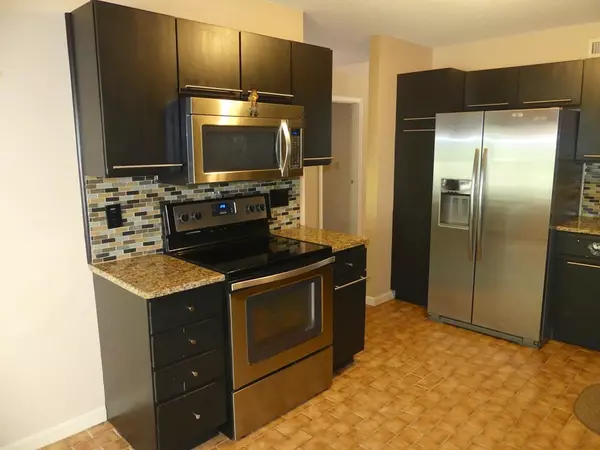For more information regarding the value of a property, please contact us for a free consultation.
4 Bentwood Dr #4 Sturbridge, MA 01566
Want to know what your home might be worth? Contact us for a FREE valuation!

Our team is ready to help you sell your home for the highest possible price ASAP
Key Details
Sold Price $235,000
Property Type Condo
Sub Type Condominium
Listing Status Sold
Purchase Type For Sale
Square Footage 1,567 sqft
Price per Sqft $149
MLS Listing ID 72381289
Sold Date 05/23/19
Bedrooms 4
Full Baths 3
HOA Fees $485/mo
HOA Y/N true
Year Built 1988
Annual Tax Amount $3,779
Tax Year 2018
Property Description
Lovely garden style unit in gated community, 2 bedrooms on main floor, each with its own bath, and open living room/dining room with cathedral ceiling, fireplace, and skylights. The kitchen has ceramic tile floor, granite counters, and stainless steel appliances. Walk through the sliding glass doors from living room to take you to your enormous private deck to enjoy the outdoors. Beautifully finished lower level with 2 additional bedrooms with third full bath and a spacious family/game room with a direct walk out to private back yard. Could be parents/teen Suite as well. Easy access to I-84/Mass Pike.
Location
State MA
County Worcester
Zoning res
Direction Off Rt 15
Rooms
Family Room Flooring - Wall to Wall Carpet
Primary Bedroom Level First
Dining Room Flooring - Hardwood
Kitchen Flooring - Stone/Ceramic Tile, Countertops - Stone/Granite/Solid, Stainless Steel Appliances
Interior
Heating Forced Air, Electric
Cooling Central Air
Flooring Tile, Carpet, Hardwood
Fireplaces Number 1
Fireplaces Type Living Room
Appliance Range, Dishwasher, Microwave, Refrigerator, Washer, Dryer, Electric Water Heater, Utility Connections for Gas Range
Laundry First Floor, In Unit
Exterior
Exterior Feature Garden
Garage Spaces 1.0
Community Features Public Transportation, Shopping, Park, Walk/Jog Trails, Medical Facility, Laundromat, Conservation Area, Highway Access, House of Worship, Public School
Utilities Available for Gas Range
Roof Type Shingle
Total Parking Spaces 2
Garage Yes
Building
Story 2
Sewer Inspection Required for Sale
Water Public
Others
Pets Allowed Breed Restrictions
Read Less
Bought with Josephine Chiodetti • RE/MAX Prof Associates



