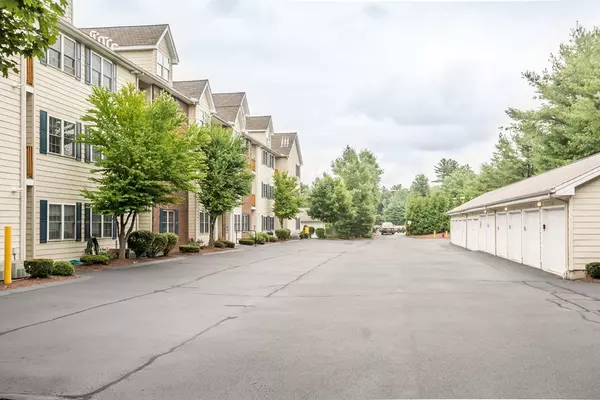For more information regarding the value of a property, please contact us for a free consultation.
111 Eagle Drive #111 Tewksbury, MA 01876
Want to know what your home might be worth? Contact us for a FREE valuation!

Our team is ready to help you sell your home for the highest possible price ASAP
Key Details
Sold Price $335,000
Property Type Condo
Sub Type Condominium
Listing Status Sold
Purchase Type For Sale
Square Footage 1,072 sqft
Price per Sqft $312
MLS Listing ID 72383194
Sold Date 10/19/18
Bedrooms 2
Full Baths 2
HOA Fees $242/mo
HOA Y/N true
Year Built 2000
Annual Tax Amount $4,269
Tax Year 2018
Property Description
EAGLES LANDING A VIBRANT LIFESTYLE FOR ACTIVE 55+ ADULTS. BEST LOCATION IN COMPLEX! Open concept kitchen with quarts counters, and breakfast bar and living areas allow for easy entertaining and beautiful natural light. Gleaming wood floors thru-out. The oversize master bedroom offers a walk in closet and private handicap accessible bath with walk-in shower and grab bars. This unit also features an additional guest bedroom, full bath and laundry room. No need to climb stairs - take the elevator directly to your condo. Each unit has its own garage and assigned parking spot. Residents use of heated in-door swimming pool, and club house. Walking distance to Tewksbury Country Club and 9 hole golf course, Tew-Mac Tavern where residents can enjoy 10% off dining. LIFE'S A CINCH HERE! CHANGE YOUR LIFE FOR THE BETTER!
Location
State MA
County Middlesex
Zoning Res
Direction Main Street to Livingston Street
Rooms
Primary Bedroom Level Second
Kitchen Countertops - Stone/Granite/Solid, Breakfast Bar / Nook
Interior
Interior Features Central Vacuum
Heating Forced Air, Natural Gas
Cooling Central Air
Flooring Wood
Appliance Range, Dishwasher, Gas Water Heater, Tank Water Heater, Utility Connections for Electric Range
Laundry Second Floor
Exterior
Garage Spaces 1.0
Pool Association, Indoor, Heated
Community Features Public Transportation, Shopping, Pool, Park, Golf, Medical Facility, Highway Access, House of Worship, Adult Community
Utilities Available for Electric Range
Roof Type Shingle
Total Parking Spaces 1
Garage Yes
Building
Story 1
Sewer Public Sewer
Water Public
Others
Pets Allowed Breed Restrictions
Senior Community true
Read Less
Bought with Ellen Bartnicki • RE/MAX Encore



