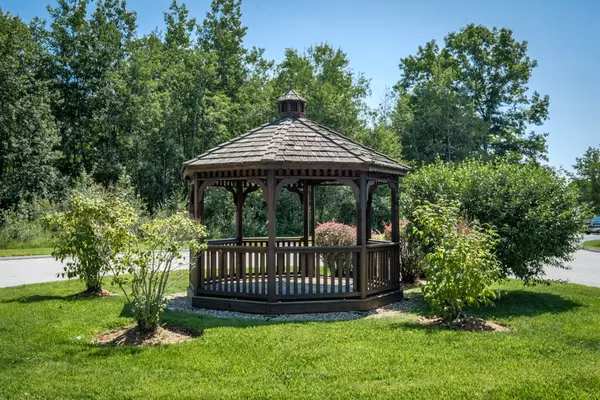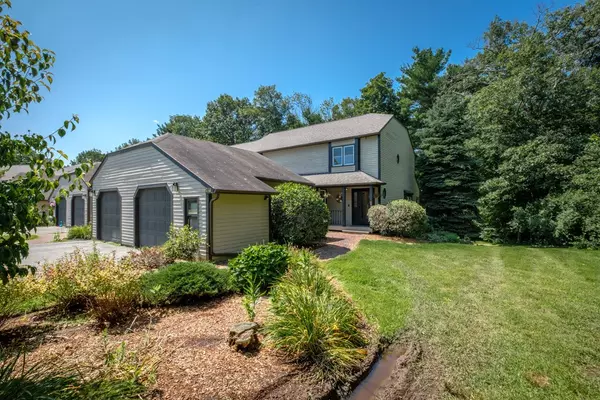For more information regarding the value of a property, please contact us for a free consultation.
27 Highfield Rd #D Charlton, MA 01507
Want to know what your home might be worth? Contact us for a FREE valuation!

Our team is ready to help you sell your home for the highest possible price ASAP
Key Details
Sold Price $215,000
Property Type Condo
Sub Type Condominium
Listing Status Sold
Purchase Type For Sale
Square Footage 1,890 sqft
Price per Sqft $113
MLS Listing ID 72384106
Sold Date 10/23/18
Bedrooms 2
Full Baths 2
Half Baths 1
HOA Fees $325/mo
HOA Y/N true
Year Built 1987
Annual Tax Amount $2,043
Tax Year 2018
Property Description
This End Unit welcomes you via a Masonry brick Walkway lined with Flowers and Manicured Landscaping. The Sky lit Sunken Living Room is filled with tons of Natural Light. Formal Dining is just off the Galley Kitchen with newer appliances and Breakfast Nook for Casual Dining. The Finished Lower Level is great for that "Tween" Space, Guests or Large Bonus Room with Separate Entry and Full Bath with a Jetted Tub. Enjoy your Outdoor Patio just under the New Deck or head over to relax in the Gazebo located at the end of your driveway. A common Basketball Court is just a bit down from this unit, located on property of complex. Down the street is Sturbridge that offers Restaurants, Movie Theater, Banking, Shopping, Spas. Recent Updates: Deck (1 yr), Interior Paint (2 yrs), Kitchen Appl (1-6 yrs old), Generator Switch. Great Location for that Commuter, easy access to Rt. 90/MA Pike, Rt. 20, Rt. 290, Rt. 84/CT, Rt. 49 & Rt.9. About an Hour from Major Airports: Boston, Hartford & Providence
Location
State MA
County Worcester
Zoning A
Direction Rt 20 - Highfield
Rooms
Family Room Bathroom - Full, Closet, Flooring - Wall to Wall Carpet, Exterior Access
Primary Bedroom Level Second
Dining Room Flooring - Wood, Open Floorplan
Kitchen Flooring - Wood, Breakfast Bar / Nook
Interior
Heating Forced Air, Natural Gas
Cooling Central Air
Flooring Wood, Tile, Carpet
Appliance Range, Dishwasher, Refrigerator, Washer, Dryer, Gas Water Heater, Utility Connections for Electric Range, Utility Connections for Electric Oven
Laundry In Basement, In Unit, Washer Hookup
Exterior
Exterior Feature Professional Landscaping
Garage Spaces 1.0
Community Features Shopping, Walk/Jog Trails, Stable(s), Golf, Medical Facility, Laundromat, Conservation Area, Highway Access, House of Worship, Private School, Public School, University
Utilities Available for Electric Range, for Electric Oven, Washer Hookup
Roof Type Shingle
Total Parking Spaces 3
Garage Yes
Building
Story 3
Sewer Private Sewer
Water Public
Others
Pets Allowed Breed Restrictions
Read Less
Bought with Joshua Somers • 1 Worcester Homes
GET MORE INFORMATION




