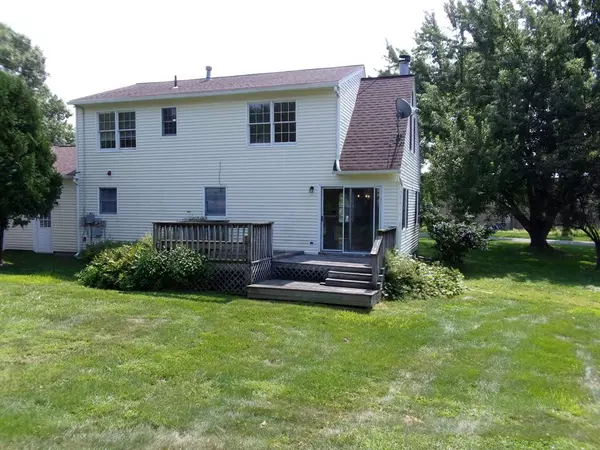For more information regarding the value of a property, please contact us for a free consultation.
4 Plain Rd #A Deerfield, MA 01373
Want to know what your home might be worth? Contact us for a FREE valuation!

Our team is ready to help you sell your home for the highest possible price ASAP
Key Details
Sold Price $228,000
Property Type Condo
Sub Type Condominium
Listing Status Sold
Purchase Type For Sale
Square Footage 1,542 sqft
Price per Sqft $147
MLS Listing ID 72385596
Sold Date 11/01/18
Bedrooms 3
Full Baths 1
Half Baths 1
HOA Fees $180/mo
HOA Y/N true
Year Built 1987
Annual Tax Amount $3,124
Tax Year 2018
Property Description
Want to NEVER plow snow or mow your lawn again??? This condo is for you then. Its like having a single family home without the maintenance. Beautiful views, minutes from Route 5 & 91, close to Yankee Candle. Solar panels installed in Aug 27, 2014 while Roof was still new to help with utility costs. Oversized 1 car garage with opener & extra storage space. Driveway new in 2016. Enter in the Living room with wood Fireplace for those cozy nights, hardwood floors, lots of windows for that natural light. Eat-in kitchen with hardwood & tile floors for that separation , sliders to the deck, recessed lights, huge pantry. 1/2 bath with laundry on the first floor. First floor bedroom with carpet. Upstairs you have the Master bedroom with walk-in closet, beautiful newer hardwood floors, check out the beautiful view from your bedroom window. 2nd bedroom upstairs with large closet, hardwood floors. Full bath with tub/shower. Oversized windows thru out the house for natural light.
Location
State MA
County Franklin
Zoning RA
Direction Route 5 & 10 to Mill Village to Plain Rd
Rooms
Primary Bedroom Level Second
Kitchen Flooring - Hardwood, Flooring - Stone/Ceramic Tile, Dining Area, Pantry, Countertops - Upgraded, Kitchen Island, Deck - Exterior, Exterior Access, Recessed Lighting, Slider
Interior
Heating Forced Air, Natural Gas
Cooling None
Flooring Tile, Carpet, Hardwood
Fireplaces Number 1
Fireplaces Type Living Room
Appliance Range, Dishwasher, Refrigerator, Washer, Dryer, Gas Water Heater, Tank Water Heater, Utility Connections for Gas Range, Utility Connections for Gas Oven, Utility Connections for Electric Dryer
Laundry First Floor, In Unit, Washer Hookup
Exterior
Exterior Feature Rain Gutters
Garage Spaces 1.0
Community Features Shopping, Medical Facility, Laundromat, Highway Access
Utilities Available for Gas Range, for Gas Oven, for Electric Dryer, Washer Hookup
Roof Type Shingle
Total Parking Spaces 3
Garage Yes
Building
Story 2
Sewer Private Sewer
Water Public
Others
Pets Allowed Yes
Senior Community false
Acceptable Financing Contract
Listing Terms Contract
Read Less
Bought with Amanda Abramson • Cohn & Company



