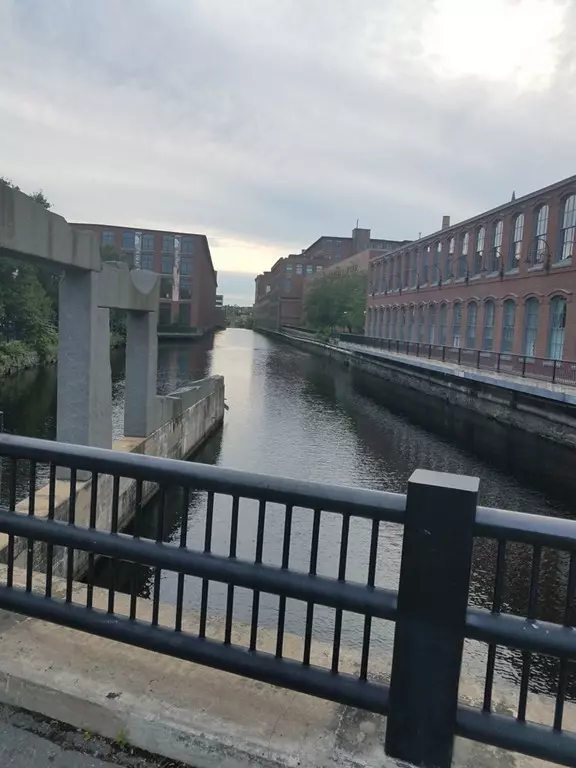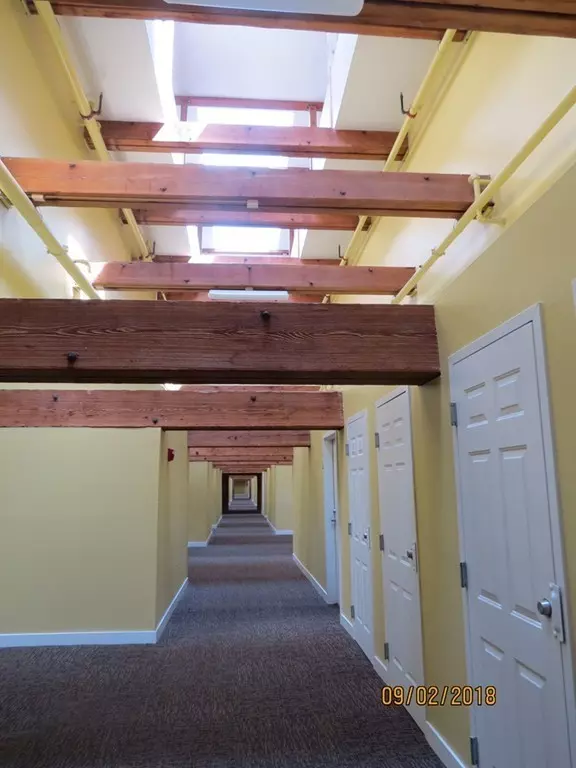For more information regarding the value of a property, please contact us for a free consultation.
240 Jackson Street #321 Lowell, MA 01852
Want to know what your home might be worth? Contact us for a FREE valuation!

Our team is ready to help you sell your home for the highest possible price ASAP
Key Details
Sold Price $229,000
Property Type Condo
Sub Type Condominium
Listing Status Sold
Purchase Type For Sale
Square Footage 1,286 sqft
Price per Sqft $178
MLS Listing ID 72387197
Sold Date 10/30/18
Bedrooms 2
Full Baths 1
Half Baths 1
HOA Fees $289/mo
HOA Y/N true
Year Built 1900
Annual Tax Amount $2,726
Tax Year 2018
Property Description
Cotton Mills, Mill #5 . These desirable townhouse style units are just so tasteful and classy, I don't know where to begin. These units are great! Large brick walls granite counters, all open concept lofty and fun! Having a house guest? no worries this place has a generous sized bonus room complete with French doors, currently being used as a huge walk in closet. The actual walk in closet off the master is being used as a makeup/dressing room. The options are endless! So much natural light. Everything is right there. Take a walk to the market next door for a bite to eat or maybe unwind listening to one of the many talented entertainers. If you want to be in the heart of it all, this is the home for you! Did I mention it is less then 10 min walk to commuter rail that takes you right into the heart of Boston.
Location
State MA
County Middlesex
Area Downtown
Zoning res
Direction Central Street to Jackson Street
Rooms
Primary Bedroom Level Second
Dining Room Flooring - Hardwood, Open Floorplan, Recessed Lighting, Remodeled
Kitchen Flooring - Hardwood, Dining Area, Countertops - Stone/Granite/Solid, Countertops - Upgraded, Breakfast Bar / Nook, Cabinets - Upgraded, Open Floorplan, Recessed Lighting, Remodeled
Interior
Heating Central, Forced Air, Natural Gas
Cooling None
Flooring Carpet, Hardwood
Appliance Range, Dishwasher, Microwave, Refrigerator, Gas Water Heater, Utility Connections for Electric Range, Utility Connections for Electric Dryer
Laundry In Unit
Exterior
Utilities Available for Electric Range, for Electric Dryer
Waterfront Description Waterfront, Canal
Roof Type Rubber
Garage No
Building
Story 2
Sewer Public Sewer
Water Public
Others
Pets Allowed Breed Restrictions
Read Less
Bought with Alcina Buckley • AMB Realty Group



