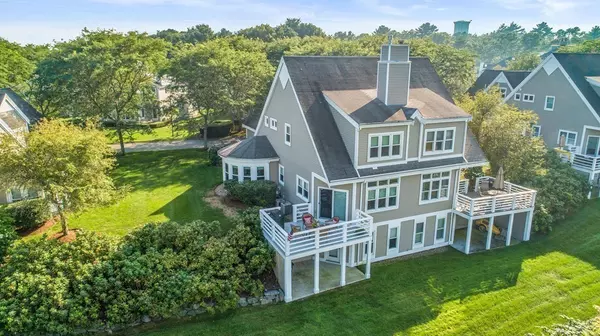For more information regarding the value of a property, please contact us for a free consultation.
12 Bay Pointe Drive Ext #12 Wareham, MA 02532
Want to know what your home might be worth? Contact us for a FREE valuation!

Our team is ready to help you sell your home for the highest possible price ASAP
Key Details
Sold Price $359,000
Property Type Condo
Sub Type Condominium
Listing Status Sold
Purchase Type For Sale
Square Footage 2,100 sqft
Price per Sqft $170
MLS Listing ID 72387764
Sold Date 01/16/19
Bedrooms 2
Full Baths 3
Half Baths 1
HOA Fees $435/mo
HOA Y/N true
Year Built 1989
Annual Tax Amount $4,073
Tax Year 2018
Property Description
This is not just a beautiful home, but the lifestyle you have been looking for. Step outside your door for your daily golf game, walk to seaside Onset Village w/adorable little shops & restaurants, Onset Beach, Point Independence Yacht Club, are all at your fingertips. This Gorgeous "Island Green" townhouse in Bay Pointe Village with magnificent views of the seventh green! Beautifully updated home with 3 finished living levels, new hardwood floors, gas heat/cooking, garage parking & central air. Custom designed kitchen w/ granite, tile floor & breakfast bar. Sun filled living room features beautiful views of the golf course & pond, gas fireplace, hardwood floors and a slider to the deck. Dining room with 7 windows is perfect for entertaining. 2nd floor: Master w/ new hw floors, custom built cabinetry in the walk-in closet, cathedral ceilings, full bath. Guest bed w/ cathedral ceilings & full bath. Finished walk-out lower level w/full bath, office & family room. Visit: baypointeclub.com
Location
State MA
County Plymouth
Area Onset
Zoning res
Direction Onset Ave to Bay Pointe Drive
Rooms
Family Room Bathroom - Full, Flooring - Stone/Ceramic Tile, Exterior Access, Storage
Primary Bedroom Level Second
Dining Room Flooring - Hardwood
Kitchen Flooring - Stone/Ceramic Tile, Countertops - Stone/Granite/Solid
Interior
Interior Features Bathroom - Full, Bathroom - Tiled With Shower Stall, Countertops - Stone/Granite/Solid, Walk-in Storage, Bathroom, Entry Hall, Home Office
Heating Forced Air, Natural Gas
Cooling Central Air
Flooring Tile, Hardwood, Flooring - Stone/Ceramic Tile
Fireplaces Number 1
Fireplaces Type Living Room
Appliance Range, Dishwasher, Microwave, Countertop Range, Refrigerator, Utility Connections for Gas Range
Laundry Dryer Hookup - Gas, Washer Hookup, In Basement, In Building, In Unit
Exterior
Exterior Feature Garden, Rain Gutters, Professional Landscaping, Sprinkler System
Garage Spaces 1.0
Community Features Shopping, Park, Golf, House of Worship, Marina
Utilities Available for Gas Range
Waterfront Description Beach Front, Ocean, 1/2 to 1 Mile To Beach, Beach Ownership(Public)
Roof Type Shingle
Total Parking Spaces 1
Garage Yes
Building
Story 3
Sewer Public Sewer
Water Public
Others
Pets Allowed Yes
Read Less
Bought with Kristen M. Dailey • Success! Real Estate



