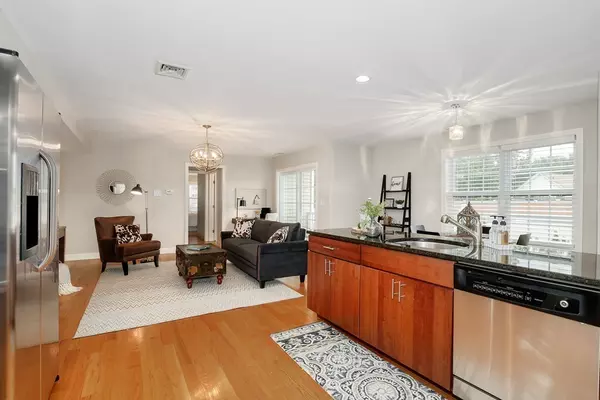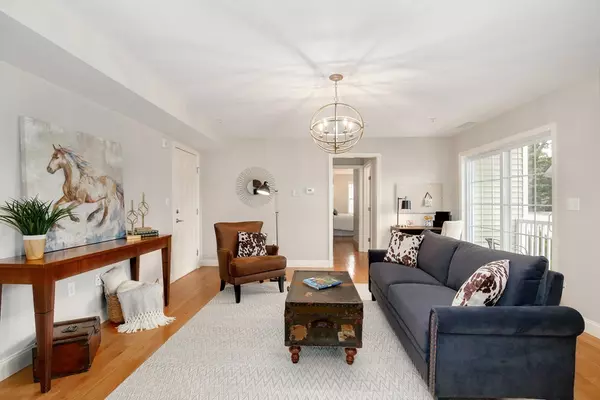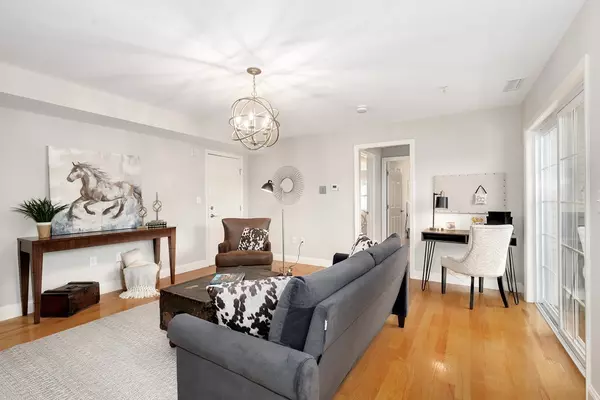For more information regarding the value of a property, please contact us for a free consultation.
29 Spruce Street #24 Waltham, MA 02453
Want to know what your home might be worth? Contact us for a FREE valuation!

Our team is ready to help you sell your home for the highest possible price ASAP
Key Details
Sold Price $545,000
Property Type Condo
Sub Type Condominium
Listing Status Sold
Purchase Type For Sale
Square Footage 1,129 sqft
Price per Sqft $482
MLS Listing ID 72394353
Sold Date 11/19/18
Bedrooms 2
Full Baths 1
Half Baths 1
HOA Fees $370/mo
HOA Y/N true
Year Built 2009
Annual Tax Amount $2,500
Tax Year 2018
Property Description
Superior residence in the South End steps from the Charles River! An elegant single level corner unit at the Spruce by the Charles~a 10 unit building (with commercial space in the lower level) that is privately managed & has an ELEVATOR! Some special features of unit 2-4 are a welcoming foyer; oversized windows & a glass slider that bathes this unit with lovely natural light; the gleaming hardwood floors are included throughout & stylish fixtures illuminate from within. Eat-in chef's kitchen is outfitted with stainless appliances & (abundant) granite counter space. Two generous sized bedrooms offer nice storage~ walk-in closet in master. 2 baths have linen closets & stone counters (in-unit laundry is conveniently tucked away in the half bath). Lastly, a private deck rounds out the wish list for the discerning buyer. This home includes 2 parking spots, is pet-friendly & has a WALK SCORE OF 93!! A short hop to I-90; I-95; Moody Street's popular restaurants/shops & commuter rail.
Location
State MA
County Middlesex
Zoning res
Direction Moody St to Spruce St.(short distance to Charles River)
Rooms
Primary Bedroom Level First
Dining Room Flooring - Hardwood
Kitchen Flooring - Hardwood, Countertops - Stone/Granite/Solid, Open Floorplan, Recessed Lighting, Gas Stove
Interior
Interior Features Closet, Entrance Foyer
Heating Forced Air, Natural Gas
Cooling Central Air
Flooring Tile, Hardwood, Flooring - Hardwood
Appliance Range, Oven, Dishwasher, Disposal, Microwave, Refrigerator, ENERGY STAR Qualified Dryer, ENERGY STAR Qualified Washer, Tank Water Heater
Laundry In Unit
Exterior
Garage Spaces 2.0
Community Features Public Transportation, Shopping, Park, Medical Facility, Conservation Area, Highway Access, House of Worship, Public School
Roof Type Shingle
Garage Yes
Building
Story 1
Sewer Public Sewer
Water Public
Others
Pets Allowed Breed Restrictions
Acceptable Financing Contract
Listing Terms Contract
Read Less
Bought with The Elite Team • Phoenix Real Estate Partners, LLC



