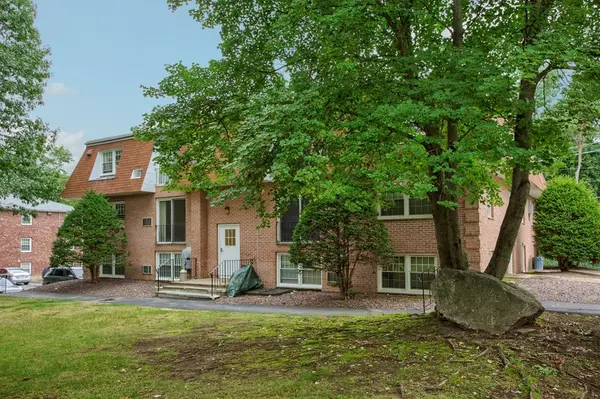For more information regarding the value of a property, please contact us for a free consultation.
82 Boylston Lane #20 Lowell, MA 01852
Want to know what your home might be worth? Contact us for a FREE valuation!

Our team is ready to help you sell your home for the highest possible price ASAP
Key Details
Sold Price $145,000
Property Type Condo
Sub Type Condominium
Listing Status Sold
Purchase Type For Sale
Square Footage 713 sqft
Price per Sqft $203
MLS Listing ID 72398558
Sold Date 10/22/18
Bedrooms 2
Full Baths 1
HOA Fees $314/mo
HOA Y/N true
Year Built 1969
Annual Tax Amount $1,595
Tax Year 2018
Property Description
Offers due by 3PM, 9/23. Great value in Canterbury Village located just minutes from the Tewksbury town line and a short drive to downtown Lowell, with convenient access to routes 38 and 495, as well as LRTA bus stop and MBTA commuter rail. This move-in-ready condo features two bedrooms with closet space, one full bath, AC wall unit, and a white cabinet kitchen with appliances. Large windows and sliders allow plenty of natural sunlight. One numbered parking space and plenty of guest parking spaces. Perfect for owner occupation or investment opportunity, this unit includes convenient access to a laundry room on the lower level. HOA fee includes heat, hot water, sewer, snow removal and landscaping. This listing is provided as a convenience to the Buyer. Buyer and/or Buyer's agent to verify all information prior to making an offer. Room dimensions are approximate. Buyer responsible for obtaining condo documents not already attached in MLS including the condo questionnaire and any costs.
Location
State MA
County Middlesex
Zoning RR
Direction RT 495 to RT 38 to Boylston St to Boylston Ln
Rooms
Family Room Closet, Flooring - Wall to Wall Carpet, Balcony - Exterior
Primary Bedroom Level First
Kitchen Flooring - Vinyl
Interior
Heating Baseboard
Cooling Wall Unit(s)
Flooring Vinyl, Carpet
Appliance Range, Dishwasher, Refrigerator, Gas Water Heater
Exterior
Exterior Feature Balcony
Community Features Public Transportation, Shopping, Tennis Court(s), Park, Walk/Jog Trails, Medical Facility, Laundromat, Conservation Area, Highway Access, House of Worship, Private School, Public School, T-Station, University
Total Parking Spaces 1
Garage No
Building
Story 1
Sewer Public Sewer
Water Public
Others
Pets Allowed Breed Restrictions
Read Less
Bought with Jerry Bligh • Keller Williams Realty Metropolitan



