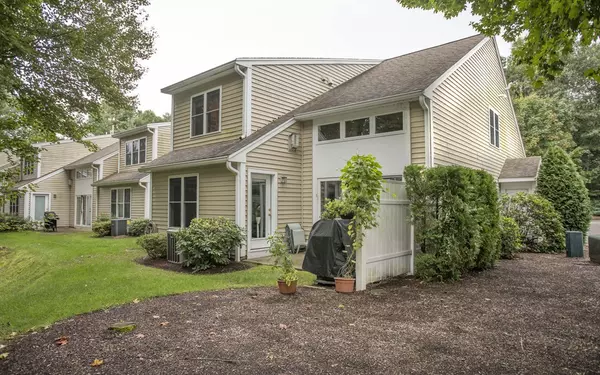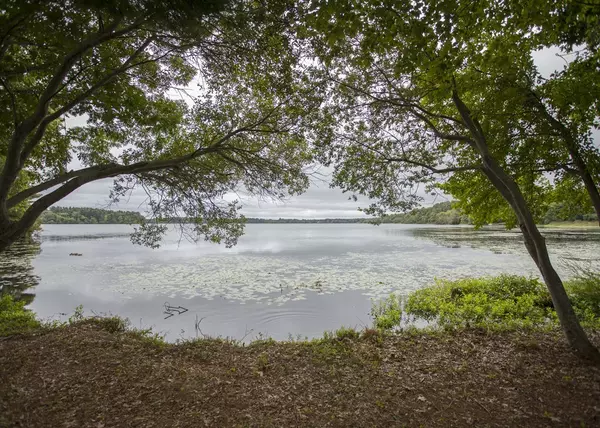For more information regarding the value of a property, please contact us for a free consultation.
15 Reservoir Street #51 Mansfield, MA 02048
Want to know what your home might be worth? Contact us for a FREE valuation!

Our team is ready to help you sell your home for the highest possible price ASAP
Key Details
Sold Price $360,000
Property Type Condo
Sub Type Condominium
Listing Status Sold
Purchase Type For Sale
Square Footage 2,078 sqft
Price per Sqft $173
MLS Listing ID 72399096
Sold Date 10/31/18
Bedrooms 2
Full Baths 2
Half Baths 1
HOA Fees $330/mo
HOA Y/N true
Year Built 2005
Annual Tax Amount $5,032
Tax Year 2018
Property Description
Open House Cancelled. END UNIT! "Over 55" Architecturally stunning and private townhome in perfect location for commuting ( less than 1 mile to Route 495). Look out to the front and see woods and look to the back for a water view. Dual master suites make a flexible floor plan. Windows everywhere flood the home with natural light. Gorgeous design with soaring ceilings and open rails. Kitchen has corian countertops, tile floor and backsplash, recessed lighting and stainless appliances. Dining room and living room feature hardwood floors, gas fireplace, triple doors to the patio, vaulted ceiling, transom and double side windows. Master bedroom features full bath, laundry area, lots of closet space including walk-in and a door out to the patio. The second floor suite is a big loft area, office space, another master bedroom, full bath and a storage room. RARE OFFERING!
Location
State MA
County Bristol
Zoning 1021
Direction Route 140 in Mansfield to left on Reservoir Street to right into The Village at the Pointe.
Rooms
Primary Bedroom Level Main
Dining Room Flooring - Hardwood, Open Floorplan
Kitchen Flooring - Stone/Ceramic Tile, Pantry, Countertops - Stone/Granite/Solid, Cabinets - Upgraded, Open Floorplan, Recessed Lighting, Stainless Steel Appliances, Gas Stove
Interior
Interior Features Ceiling Fan(s), Balcony - Interior, Open Floorplan, Walk-in Storage, Loft, Office
Heating Baseboard, Natural Gas, Radiant
Cooling Central Air
Flooring Wood, Tile, Carpet, Flooring - Wall to Wall Carpet
Fireplaces Number 1
Fireplaces Type Living Room
Appliance Range, Dishwasher, Microwave, Refrigerator, Tank Water Heater, Utility Connections for Gas Range, Utility Connections for Gas Oven, Utility Connections for Electric Dryer
Laundry In Unit, Washer Hookup
Exterior
Garage Spaces 1.0
Community Features Public Transportation, Shopping, Highway Access, Public School, T-Station, University, Adult Community
Utilities Available for Gas Range, for Gas Oven, for Electric Dryer, Washer Hookup
Waterfront Description Waterfront, Direct Access, Private
Roof Type Shingle
Total Parking Spaces 1
Garage Yes
Building
Story 2
Sewer Public Sewer
Water Public
Others
Pets Allowed Breed Restrictions
Read Less
Bought with Donna Haynes Dwyer • DHD Real Estate Associates, LLC



