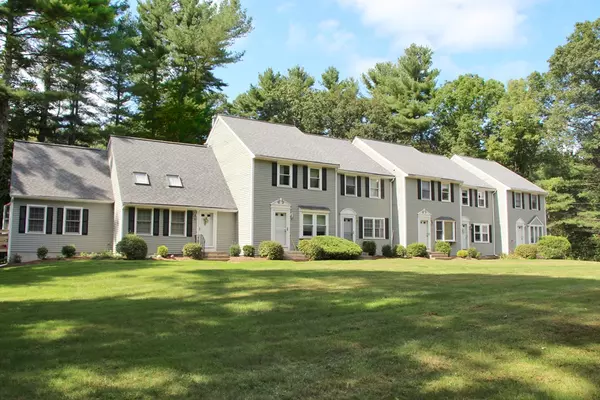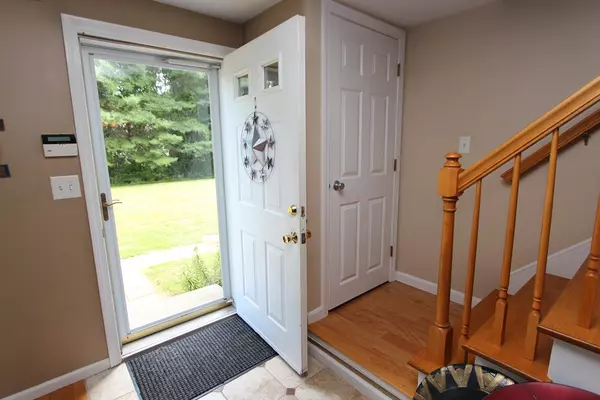For more information regarding the value of a property, please contact us for a free consultation.
3 Todd Drive Ext #3 Norton, MA 02766
Want to know what your home might be worth? Contact us for a FREE valuation!

Our team is ready to help you sell your home for the highest possible price ASAP
Key Details
Sold Price $250,000
Property Type Condo
Sub Type Condominium
Listing Status Sold
Purchase Type For Sale
Square Footage 1,188 sqft
Price per Sqft $210
MLS Listing ID 72399992
Sold Date 11/30/18
Bedrooms 2
Full Baths 1
Half Baths 1
HOA Fees $333/mo
HOA Y/N true
Year Built 1989
Annual Tax Amount $3,225
Tax Year 2018
Property Description
Great opportunity to own a 2 bedroom, 3 finished-level Townhome at Barrowsville Pond Estates in Norton.Open floor plan w/ spacious Living Rm/Dining Rm combo has beautiful hardwood floors.Kitchen w/ pantry, white cabinets, granite countertops, SS appliances & a breakfast nook or sitting area.Kitchen access to deck, overlooking wooded privacy.Rounding out the main level is a 1/2 bath with custom crown molding & tile floor.Hardwood continues on the stairs, hallway & into the 2 large bedrooms w/ ceiling fans & plenty of closet space.Full bath w/ double sinks, tub/shower, & full sized laundry area--washer & dryer included, too! Economical gas heat; Central A/C & new hot water heater. Finished lower level Family Rm, with walkout slider to yard, is perfect for entertaining. This condo complex is situated on a large private parcel of land at the end of a cul-de-sac & is surrounded by wooded conservation land.All of this, yet close proximity to major highways (Rte 95 & 495), schools & shopping.
Location
State MA
County Bristol
Zoning RES
Direction Rte 123 to Olympia St to Todd Drive, Todd Dr turns into Todd Dr Extension. First building on right.
Rooms
Family Room Closet, Flooring - Wall to Wall Carpet, Cable Hookup, Recessed Lighting, Slider
Primary Bedroom Level Second
Dining Room Flooring - Hardwood, Open Floorplan
Kitchen Flooring - Stone/Ceramic Tile, Dining Area, Pantry, Countertops - Stone/Granite/Solid, Deck - Exterior, Exterior Access, Open Floorplan, Recessed Lighting, Stainless Steel Appliances
Interior
Interior Features Wired for Sound
Heating Forced Air, Natural Gas
Cooling Central Air
Flooring Tile, Carpet, Hardwood
Appliance Range, Dishwasher, Microwave, Refrigerator, Washer, Dryer, Gas Water Heater, Tank Water Heater, Utility Connections for Gas Range, Utility Connections for Electric Dryer
Laundry Flooring - Stone/Ceramic Tile, Electric Dryer Hookup, Washer Hookup, Second Floor, In Unit
Exterior
Exterior Feature Rain Gutters
Community Features Shopping, Pool, Tennis Court(s), Park, Walk/Jog Trails, Golf, Medical Facility, Laundromat, Bike Path, Conservation Area, Highway Access, House of Worship, Public School, University
Utilities Available for Gas Range, for Electric Dryer, Washer Hookup
Roof Type Shingle
Total Parking Spaces 2
Garage No
Building
Story 2
Sewer Private Sewer
Water Public
Schools
Elementary Schools Solmonese
Middle Schools Norton Middle
High Schools Norton Hs
Others
Pets Allowed Breed Restrictions
Senior Community false
Read Less
Bought with Kim Travers • Keller Williams Realty



