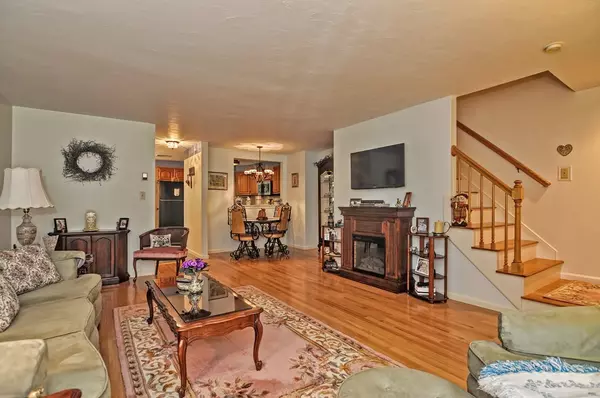For more information regarding the value of a property, please contact us for a free consultation.
4 Spruce Tree Lane #39 Norton, MA 02766
Want to know what your home might be worth? Contact us for a FREE valuation!

Our team is ready to help you sell your home for the highest possible price ASAP
Key Details
Sold Price $240,500
Property Type Condo
Sub Type Condominium
Listing Status Sold
Purchase Type For Sale
Square Footage 1,188 sqft
Price per Sqft $202
MLS Listing ID 72402112
Sold Date 11/30/18
Bedrooms 2
Full Baths 1
Half Baths 1
HOA Fees $286
HOA Y/N true
Year Built 1986
Annual Tax Amount $3,024
Tax Year 2018
Property Description
New to the Market!! A pristine Townhouse & only condo available at Spruce Tree Village! Beautifully maintained with Gorgeous, Gleaming Harwood Floors(5 yrs) throughout the unit. Bright & freshly painted Condo in absolute move in condition! Open Floor Plan with spacious Living Room with bay window, hardwood flooring flowing into the Dining Area, just perfect for entertaining. An Eat In Kitchen with Refrigerator, Dishwasher,GAS Stove & Microwave, plenty of counter space & a PANTRY! Wonderful private deck (3 years old) just off the kitchen leads to wooded backyard and patio space. Hardwood floors continue up the stairs throughout the hallway and 2 Large Bedrooms with great closet space! Wonderful Full Bathroom with ceramic tile floor,shower/ tub,updated faucet & accessories, large laundry closet. Lower Level has full walkout basement ready to finish or great space for home gym & storage.GAS heat, Hot Water tank(2016),*CENTRAL AIR!*Convenient to highways & commuter rail, Home Sweet Home!!
Location
State MA
County Bristol
Zoning res
Direction Richardson Ave to Spruce Tree Lane, second driveway on the left.
Rooms
Primary Bedroom Level Second
Dining Room Flooring - Hardwood, Open Floorplan
Kitchen Ceiling Fan(s), Flooring - Stone/Ceramic Tile, Dining Area, Pantry, Exterior Access
Interior
Heating Baseboard, Natural Gas
Cooling Central Air
Flooring Tile, Hardwood
Appliance Range, Dishwasher, Microwave, Refrigerator, Gas Water Heater, Tank Water Heater, Utility Connections for Gas Range, Utility Connections for Electric Dryer
Laundry Electric Dryer Hookup, Washer Hookup, Second Floor, In Unit
Exterior
Exterior Feature Rain Gutters, Professional Landscaping
Community Features Highway Access, Public School
Utilities Available for Gas Range, for Electric Dryer
Roof Type Shingle
Total Parking Spaces 2
Garage No
Building
Story 2
Sewer Private Sewer
Water Public
Others
Pets Allowed Breed Restrictions
Senior Community false
Read Less
Bought with James Sarcia • RE/MAX Real Estate Center



