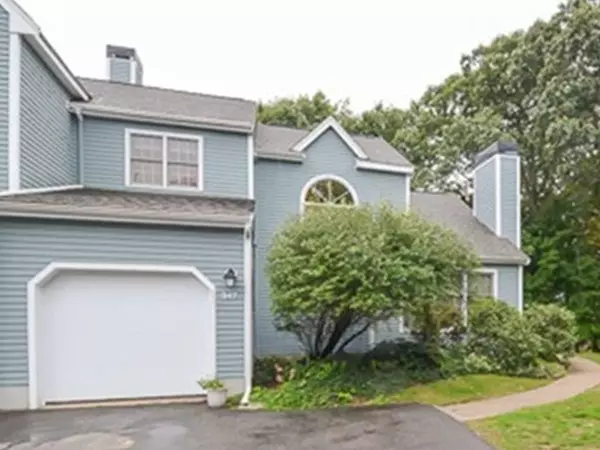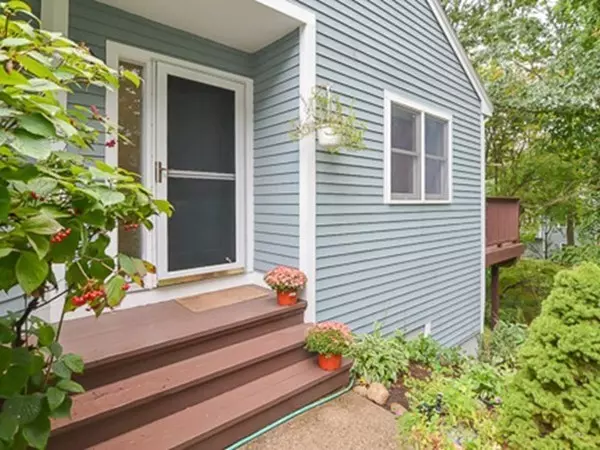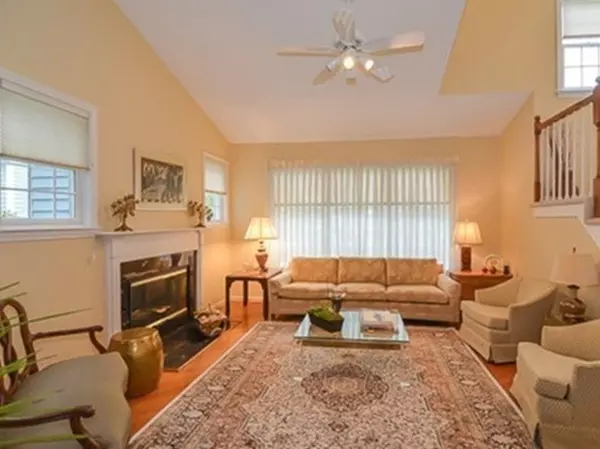For more information regarding the value of a property, please contact us for a free consultation.
347 Bishops Forest #347 Waltham, MA 02452
Want to know what your home might be worth? Contact us for a FREE valuation!

Our team is ready to help you sell your home for the highest possible price ASAP
Key Details
Sold Price $702,000
Property Type Condo
Sub Type Condominium
Listing Status Sold
Purchase Type For Sale
Square Footage 2,660 sqft
Price per Sqft $263
MLS Listing ID 72402169
Sold Date 11/09/18
Bedrooms 3
Full Baths 3
Half Baths 1
HOA Fees $692/mo
HOA Y/N true
Year Built 1989
Annual Tax Amount $5,247
Tax Year 2018
Property Description
Bishops Forest with most loved features: End unit with first floor master with en suite double vanity bathroom; fully finished walk-out, lower level with family room, home office, full bath, plus fantastic storage; and an extra deeded parking space are all included in this handsome, updated, 2,660 sf, 3 bedroom, 3.5 bath. Salisbury model that feels like a single family home. The master bedroom, eat-in kitchen, dining room with sliding doors all face southwest, as does the private deck that overlooks a wooded setting. Kitchen, baths, HVAC system, garage door and fresh paint are among the many 2017-2018 improvements. Living room with wood-burning fireplace with marble surround. Separate formal dining room. Be actively engaged with one of the many social groups, walking trails, swimming, tennis & Pickleball, or simply relax and enjoy the tranquil setting from your back deck with the soothing sounds of the gurgling brook below.
Location
State MA
County Middlesex
Zoning R
Direction Enter Bishops Forest from Lexington St @ Lake Street, up hill, 2/3 around rotary, turn right
Rooms
Family Room Flooring - Wall to Wall Carpet, Recessed Lighting, Slider
Primary Bedroom Level Main
Dining Room Flooring - Hardwood, Balcony / Deck, Slider
Kitchen Flooring - Stone/Ceramic Tile, Pantry, Countertops - Stone/Granite/Solid, Breakfast Bar / Nook, Recessed Lighting, Stainless Steel Appliances
Interior
Interior Features Bathroom - Tiled With Tub, Bathroom
Heating Forced Air, Heat Pump, Electric, Unit Control
Cooling Central Air, Heat Pump, Unit Control
Flooring Tile, Carpet, Hardwood, Flooring - Stone/Ceramic Tile
Fireplaces Number 1
Fireplaces Type Living Room
Appliance Range, Dishwasher, Disposal, Microwave, Refrigerator, Freezer, Washer, Dryer, Electric Water Heater, Tank Water Heater, Plumbed For Ice Maker, Utility Connections for Electric Range, Utility Connections for Electric Dryer
Laundry Electric Dryer Hookup, First Floor, In Unit, Washer Hookup
Exterior
Exterior Feature Balcony, Garden, Professional Landscaping
Garage Spaces 1.0
Community Features Public Transportation, Shopping, Park, Walk/Jog Trails, Medical Facility, Bike Path, T-Station, University
Utilities Available for Electric Range, for Electric Dryer, Washer Hookup, Icemaker Connection
Total Parking Spaces 2
Garage Yes
Building
Story 3
Sewer Public Sewer
Water Public
Schools
Elementary Schools Northeast
Middle Schools Kennedy
High Schools Waltham
Others
Senior Community false
Acceptable Financing Contract
Listing Terms Contract
Read Less
Bought with Charlotte Liu • Keller Williams Realty Boston-Metro | Back Bay



