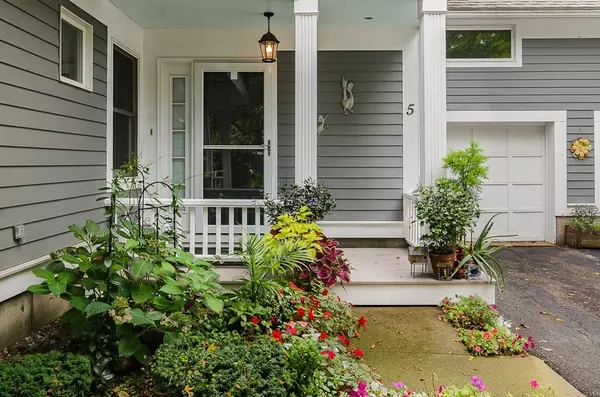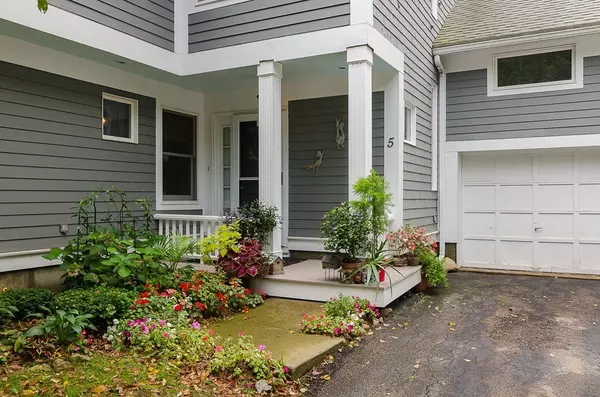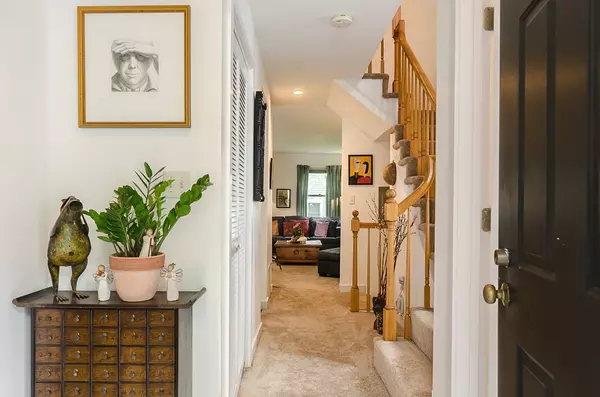For more information regarding the value of a property, please contact us for a free consultation.
5 Oak Ct #5 Rockland, MA 02370
Want to know what your home might be worth? Contact us for a FREE valuation!

Our team is ready to help you sell your home for the highest possible price ASAP
Key Details
Sold Price $329,000
Property Type Condo
Sub Type Condominium
Listing Status Sold
Purchase Type For Sale
Square Footage 1,518 sqft
Price per Sqft $216
MLS Listing ID 72405422
Sold Date 12/11/18
Bedrooms 2
Full Baths 2
Half Baths 1
HOA Fees $390/mo
HOA Y/N true
Year Built 1988
Annual Tax Amount $5,273
Tax Year 2018
Property Description
Elegant well-designed Townhouse surrounded by beautiful perennials nestled on a cul de sac in Woodland Place! Fantastic private location on the Rockland/Norwell/Hingham line!! Enjoy your front covered porch entrance before entering the two-story foyer. Interior features include an open floor plan w/a large light filled living room & offers the warmth of a cozy real wood fireplace! Dining room perfect for entertaining w/ slider leading to a covered back deck to sit & take in the beautiful gardens. Master BR w/a tasteful en-suite bath & walk-in closet. 2nd bedroom & Bonus *3rd Room/Den. This home has great flow~ lots of storage space w/great closets in the bedrooms. Updates include new high-end custom blinds on slider & 2 kitchen windows & new hot water heater. Min. to Queen Anne's Corner & Derby St Shoppes! Only ½ mile from Hingham Exit 14 off Route 3 & Express Bus to Boston! Commuters dream! This magical place has it all! Pets Allowed.
Location
State MA
County Plymouth
Zoning RESIDE
Direction Exit 14 off Rt 3 at Home Depot take left and right to Pond St then Left to Woodland Place
Rooms
Primary Bedroom Level Second
Dining Room Flooring - Wall to Wall Carpet, Window(s) - Bay/Bow/Box, Exterior Access, Slider
Kitchen Flooring - Stone/Ceramic Tile, Dining Area
Interior
Interior Features Den
Heating Forced Air, Natural Gas, Electric
Cooling Central Air
Flooring Wood, Tile, Carpet, Flooring - Wall to Wall Carpet
Fireplaces Number 1
Fireplaces Type Living Room
Appliance Range, Dishwasher, Disposal, Trash Compactor, Microwave, Refrigerator, Washer, Dryer, Gas Water Heater, Utility Connections for Gas Range
Laundry In Unit
Exterior
Garage Spaces 1.0
Community Features Public Transportation
Utilities Available for Gas Range
Roof Type Shingle
Total Parking Spaces 1
Garage Yes
Building
Story 2
Sewer Public Sewer
Water Public
Schools
Elementary Schools Jefferson
Middle Schools John W. Rogers
High Schools Rockland High
Others
Pets Allowed Breed Restrictions
Read Less
Bought with Tiffanie Williams Needham • Preferred Properties Realty, LLC



