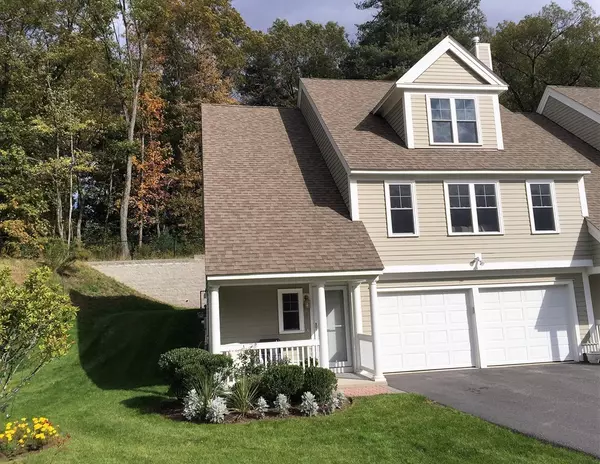For more information regarding the value of a property, please contact us for a free consultation.
10 Woodbridge Court #18 Grafton, MA 01536
Want to know what your home might be worth? Contact us for a FREE valuation!

Our team is ready to help you sell your home for the highest possible price ASAP
Key Details
Sold Price $425,000
Property Type Condo
Sub Type Condominium
Listing Status Sold
Purchase Type For Sale
Square Footage 2,140 sqft
Price per Sqft $198
MLS Listing ID 72414396
Sold Date 04/17/19
Bedrooms 3
Full Baths 3
Half Baths 1
HOA Fees $399/mo
HOA Y/N true
Year Built 2013
Annual Tax Amount $6,754
Tax Year 2018
Property Description
Sunset and Vista views of Central Mass seen from the Kitchen, Dining & Family rooms. Light & Bright impeccable 3 Bedroom Townhome (End Unit) with Central A/C, 2 Car Gar and room for 3 more cars in the driveway, walk to Flint Pond via walking trails. Open Floor Plan and many included amenities, Gorgeous Sunset Views from Cathedral Ceiling Living Area, 1st Floor Master Bdrm Suite with Walk-in Closet, Hardwood Floors on main living area, Gas Fireplace with Custom Mantle and Recessed Lighting. Gourmet Maple Cabinet Kitchen with Granite Counter Tops and a Large Island with Premium Stainless Steel Appliances (Gas Double Oven). Sliders from Kitchen to Private Deck and Professionally Landscape Grounds. Enjoy walking trails and private pond access - a nature lover's paradise! Super convenient location with access to major routes,10 minutes to Mass Turnpike, 6 minutes to Commuter Rail in No. Grafton with lots of parking & Great Shopping at The Loop (i.e., Wegmans, BJ's).
Location
State MA
County Worcester
Area North Grafton
Zoning RES
Direction MA Pike Exit 11 MA-122 N/Grafton St., Westborough St, Creeper Hill Rd, Flint Pond Dr, Woodbridge, Ct
Rooms
Family Room Flooring - Wall to Wall Carpet, High Speed Internet Hookup, Recessed Lighting
Primary Bedroom Level First
Dining Room Closet, Flooring - Hardwood, Chair Rail, Deck - Exterior, Exterior Access, Open Floorplan, Slider
Kitchen Closet, Flooring - Hardwood, Dining Area, Countertops - Stone/Granite/Solid, Kitchen Island, Breakfast Bar / Nook, Cabinets - Upgraded, Deck - Exterior, Open Floorplan, Recessed Lighting, Slider, Stainless Steel Appliances, Gas Stove
Interior
Interior Features Office
Heating Central, Natural Gas
Cooling Central Air
Flooring Tile, Carpet, Hardwood, Flooring - Stone/Ceramic Tile, Flooring - Wall to Wall Carpet
Fireplaces Number 1
Fireplaces Type Living Room
Appliance Range, Dishwasher, Microwave, Refrigerator, Electric Water Heater, Tank Water Heater, Utility Connections for Gas Range, Utility Connections for Gas Oven, Utility Connections for Electric Dryer
Laundry Bathroom - 3/4, Flooring - Stone/Ceramic Tile, Countertops - Stone/Granite/Solid, Electric Dryer Hookup, Washer Hookup, In Basement, In Unit
Exterior
Exterior Feature Professional Landscaping
Garage Spaces 2.0
Community Features Public Transportation, Shopping, Tennis Court(s), Park, Walk/Jog Trails, Medical Facility, Conservation Area, Highway Access, Private School, Public School, T-Station, University
Utilities Available for Gas Range, for Gas Oven, for Electric Dryer, Washer Hookup
Roof Type Shingle
Total Parking Spaces 3
Garage Yes
Building
Story 3
Sewer Public Sewer
Water Public
Schools
High Schools Grafton H. S.
Others
Pets Allowed Breed Restrictions
Read Less
Bought with Liz Lassen • Lassen Realty, LLC



