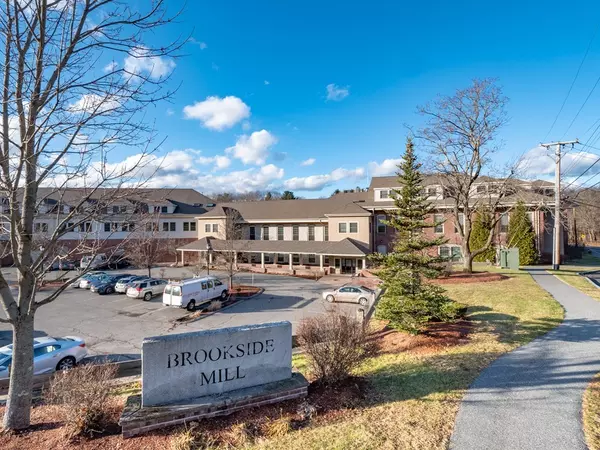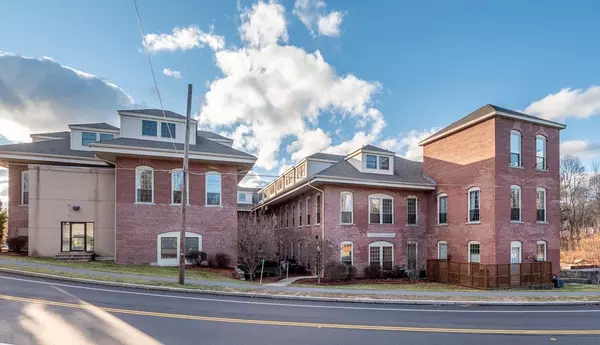For more information regarding the value of a property, please contact us for a free consultation.
12 Brookside Rd #12 Westford, MA 01886
Want to know what your home might be worth? Contact us for a FREE valuation!

Our team is ready to help you sell your home for the highest possible price ASAP
Key Details
Sold Price $395,900
Property Type Condo
Sub Type Condominium
Listing Status Sold
Purchase Type For Sale
Square Footage 1,736 sqft
Price per Sqft $228
MLS Listing ID 72425894
Sold Date 02/06/19
Bedrooms 2
Full Baths 2
HOA Fees $525/mo
HOA Y/N true
Year Built 2003
Annual Tax Amount $4,017
Tax Year 2018
Property Description
Sophisticated and chic "industrial" style condo for the most discerning buyer! Set in this restored mill building, 12 Brookside offers single floor living, gracious living areas, updates galore! Exposed beams, industrial piping and ironworks frame the décor. Beautiful maple kitchen with new/ newer stainless appliances, soft under counter lighting. Dramatic living/dining room with authentic brick and mortar walls, soaring ceilings and newly refinished hardwood floor and built in book shelving. A french door leads to the private deck area for this unit. Two bedrooms/ baths have been updated and the brand new washer/dryer combination is included/ Brand new efficient furnace. The mill offers 35 condo units and no two are alike! Each unit has 1 deeded garage space and a storage unit. Plenty of additional parking as well. The grounds skirt the banks of Stony Brook offering a lovely patio area overlooking the brook, charcoal grills. Each side has an elevator and there is a common room
Location
State MA
County Middlesex
Zoning IB
Direction Oak Hill to Brookside or Lowell Rd. to Brookside
Rooms
Family Room Flooring - Stone/Ceramic Tile, Flooring - Laminate, Remodeled
Primary Bedroom Level First
Kitchen Flooring - Hardwood, Countertops - Stone/Granite/Solid, Countertops - Upgraded, Cabinets - Upgraded, Recessed Lighting, Stainless Steel Appliances
Interior
Heating Forced Air, Natural Gas
Cooling Central Air
Flooring Wood, Tile, Laminate
Appliance Range, Dishwasher, Refrigerator, Washer, Dryer, Tank Water Heater, Utility Connections for Gas Range, Utility Connections for Electric Dryer
Laundry First Floor, In Unit, Washer Hookup
Exterior
Garage Spaces 1.0
Utilities Available for Gas Range, for Electric Dryer, Washer Hookup
Roof Type Shingle
Total Parking Spaces 1
Garage Yes
Building
Story 2
Sewer Public Sewer
Water Public
Others
Pets Allowed Breed Restrictions
Read Less
Bought with Carol McDonald • RE/MAX Andrew Realty Services



