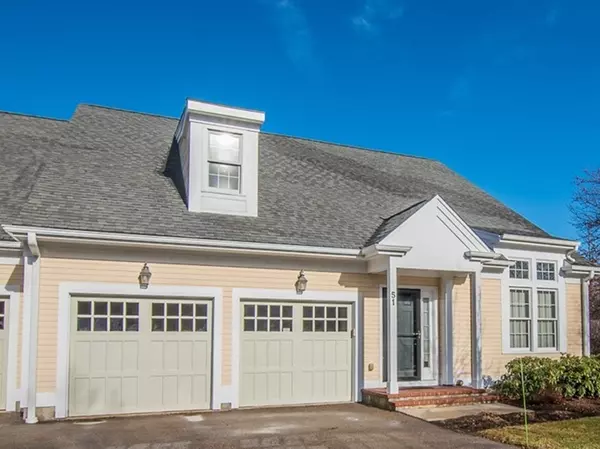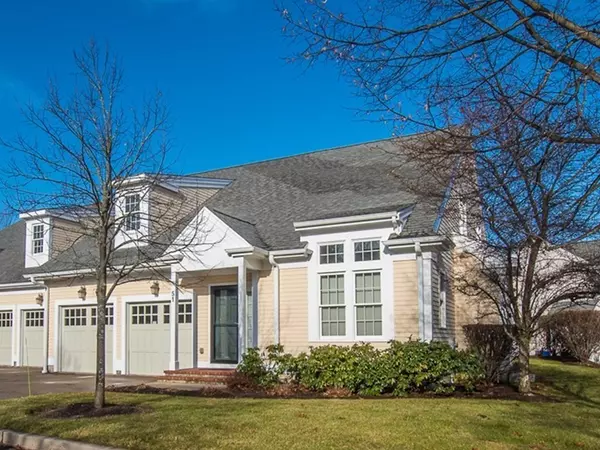For more information regarding the value of a property, please contact us for a free consultation.
51 Godfrey Dr #51 Norton, MA 02766
Want to know what your home might be worth? Contact us for a FREE valuation!

Our team is ready to help you sell your home for the highest possible price ASAP
Key Details
Sold Price $442,500
Property Type Condo
Sub Type Condominium
Listing Status Sold
Purchase Type For Sale
Square Footage 2,314 sqft
Price per Sqft $191
MLS Listing ID 72429635
Sold Date 03/26/19
Bedrooms 2
Full Baths 2
Half Baths 1
HOA Fees $481/mo
HOA Y/N true
Year Built 2003
Annual Tax Amount $6,099
Tax Year 2018
Property Description
You will fall in love with the "Wheaton" model, a Bright and Spacious end unit Townhouse at Great Brook. This is a luxury 55+ adult community that is sure to please the toughest critic. The "Wheaton" is a rare find and it's the largest style available in the complex. With 1 original owner, it has been very gently lived in & pride of ownership shows throughout! Extremely well maintained the home is gorgeous from top to bottom. Features include Hardwood & Tile flooring, Corian countertops in the kitchen with almost brand new Stainless Steel appliances, Open and logical floor plan, first floor laundry, first floor master bedroom suite, Recessed lighting, 2 car garage, mostly private backyard patio, huge basement and more. The second floor is perfect for guests with a full bath, private bedroom, sitting area and a large fully finished bonus room perfect for additional sleeping area, office, quiet reading room, sewing room etc. You will not be dissapointed! Easy access to route 495, 95 & 24
Location
State MA
County Bristol
Zoning RES
Direction 495 To exit 11, head towards xfinity center/NORTON. Godfrey is across the street from Dunkin' plaza.
Rooms
Primary Bedroom Level First
Interior
Interior Features Office, Loft, Bonus Room
Heating Forced Air, Natural Gas
Cooling Central Air
Flooring Tile, Hardwood
Fireplaces Number 1
Appliance Range, Dishwasher, Refrigerator, Utility Connections for Gas Range
Laundry First Floor
Exterior
Garage Spaces 2.0
Community Features Shopping, Park, Walk/Jog Trails, Medical Facility, Laundromat, Conservation Area, Highway Access, House of Worship, Public School, T-Station, Adult Community
Utilities Available for Gas Range
Roof Type Shingle
Total Parking Spaces 4
Garage Yes
Building
Story 2
Sewer Public Sewer
Water Public
Others
Pets Allowed Breed Restrictions
Senior Community true
Read Less
Bought with Faith Chandler • Optimum Real Estate, Inc.



