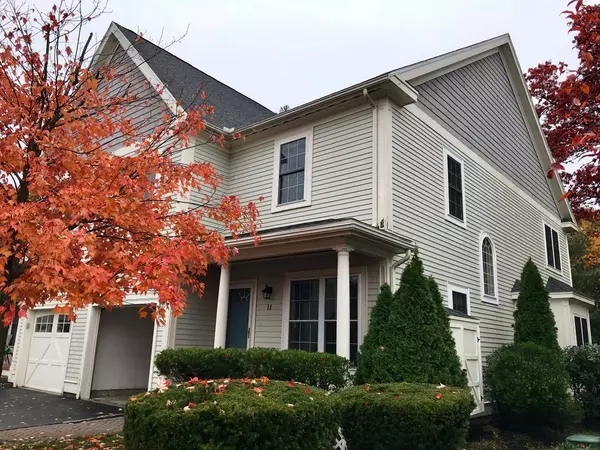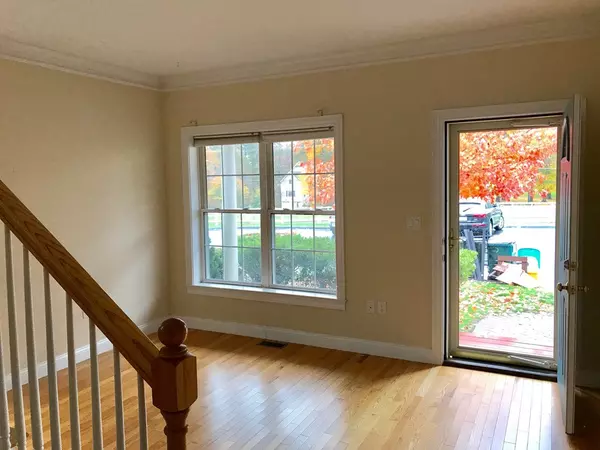For more information regarding the value of a property, please contact us for a free consultation.
11 Junction Lane #11 Hamilton, MA 01982
Want to know what your home might be worth? Contact us for a FREE valuation!

Our team is ready to help you sell your home for the highest possible price ASAP
Key Details
Sold Price $525,000
Property Type Condo
Sub Type Condominium
Listing Status Sold
Purchase Type For Sale
Square Footage 2,008 sqft
Price per Sqft $261
MLS Listing ID 72432404
Sold Date 02/13/19
Bedrooms 3
Full Baths 2
Half Baths 1
HOA Fees $420/mo
HOA Y/N true
Year Built 2007
Annual Tax Amount $7,440
Tax Year 2018
Lot Size 9,999 Sqft
Acres 0.23
Property Description
MODERN Ground-Up Construction offers you the feel of an attached single family townhome with the carefree convenience of Condo living. Some highlights are Nine foot ceilings, Two story foyer, Open concept family room with gas fireplace, and Gourmet kitchen with stainless steel, pantry, and custom cabinetry. The master bedroom had a huge walk-in closet and two bathrooms have double sinks with granite counters. Separate laundry room, next to the master bedroom. Huge full basement for storage space or build out. Garage parking and one outdoor tandem space. ENJOY a new life at this very comfortable condo community. With modern houses in Hamilton starting at $999K, this Junction Lane townhouse a great alternative for nearly half the price.
Location
State MA
County Essex
Area South Hamilton
Zoning RES
Direction 1A N to Hamilton. Right before Town Hall. Follow & bear right at fork to Sagamore. Junction on right
Rooms
Family Room Flooring - Hardwood, Window(s) - Picture, Balcony / Deck
Primary Bedroom Level Second
Dining Room Flooring - Hardwood, Window(s) - Bay/Bow/Box, Open Floorplan, Crown Molding
Kitchen Flooring - Hardwood, Window(s) - Picture, Pantry, Countertops - Stone/Granite/Solid, Breakfast Bar / Nook, Cabinets - Upgraded, Recessed Lighting, Stainless Steel Appliances, Gas Stove
Interior
Interior Features Walk-In Closet(s), Attic Access, Recessed Lighting, Crown Molding, Central Vacuum
Heating Central
Cooling Central Air
Flooring Wood, Flooring - Wall to Wall Carpet
Fireplaces Number 1
Fireplaces Type Living Room
Appliance Range, Oven, Dishwasher, Disposal, Countertop Range, Refrigerator, Freezer, Washer, Dryer, Gas Water Heater
Laundry Flooring - Stone/Ceramic Tile, Gas Dryer Hookup, Second Floor
Exterior
Garage Spaces 1.0
Community Features Walk/Jog Trails, Stable(s), Conservation Area, Private School, Public School, University
Roof Type Shingle
Total Parking Spaces 1
Garage Yes
Building
Story 2
Sewer Private Sewer
Water Public
Others
Senior Community false
Read Less
Bought with Marion F. Cahoon • Coldwell Banker Residential Brokerage - Newburyport



