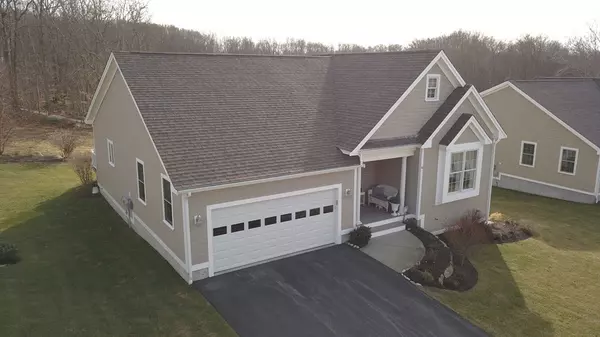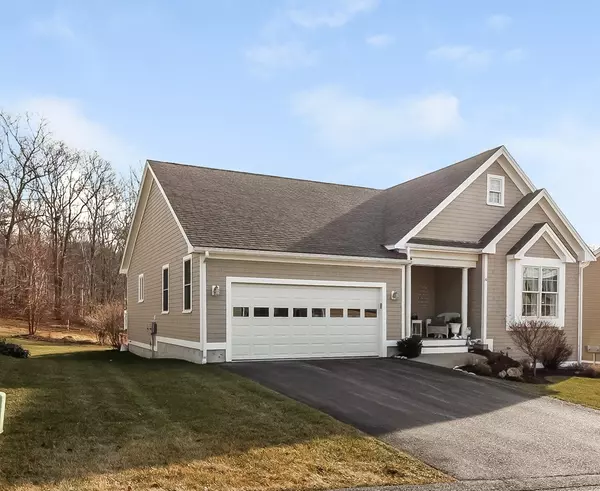For more information regarding the value of a property, please contact us for a free consultation.
10 Windsor Dr #10 Westport, MA 02790
Want to know what your home might be worth? Contact us for a FREE valuation!

Our team is ready to help you sell your home for the highest possible price ASAP
Key Details
Sold Price $410,000
Property Type Condo
Sub Type Condominium
Listing Status Sold
Purchase Type For Sale
Square Footage 1,334 sqft
Price per Sqft $307
MLS Listing ID 72438155
Sold Date 02/28/19
Bedrooms 2
Full Baths 3
HOA Fees $460/mo
HOA Y/N true
Year Built 2011
Annual Tax Amount $2,819
Tax Year 2018
Property Description
Custom Condo in Oakridge Estates which is a 55+ community. Owner has made many top of the line touches: transom windows added in living & dining room, custom closets in master bedroom, window shades, central vac, pocket doors to master bath and pantry, sprinkler system, whole house generator, expanded trex deck, custom trimmed guest bath with wainscoting and soaking tub, bead boarded country kitchen with farmers sink and more. So many things to list! Home has central air. Full walk out basement with tons of natural light, due to most of the living area facing south. A must see! Nothing to do but move in!
Location
State MA
County Bristol
Zoning res
Direction Tickle to Chabot to end. Turns into to Oakridge Estates
Rooms
Family Room Closet, Flooring - Wall to Wall Carpet, Exterior Access
Primary Bedroom Level First
Dining Room Flooring - Hardwood, Deck - Exterior, Exterior Access, Recessed Lighting, Beadboard
Kitchen Flooring - Stone/Ceramic Tile, Pantry, Countertops - Stone/Granite/Solid, Kitchen Island, Cabinets - Upgraded, Country Kitchen, Beadboard
Interior
Interior Features Office, Foyer, Central Vacuum, Other
Heating Forced Air, Propane
Cooling Central Air
Flooring Wood, Tile, Carpet
Appliance Range, Dishwasher, Microwave, Refrigerator, Propane Water Heater, Tank Water Heaterless
Laundry First Floor, In Building, In Unit
Exterior
Exterior Feature Garden, Rain Gutters, Sprinkler System, Stone Wall, Other
Garage Spaces 2.0
Community Features Shopping, Walk/Jog Trails, Conservation Area, House of Worship, University, Other
Roof Type Shingle
Total Parking Spaces 2
Garage Yes
Building
Story 2
Sewer Other
Water Individual Well
Others
Pets Allowed Breed Restrictions
Read Less
Bought with Nicole Plante • Even Keel Realty, Inc.



