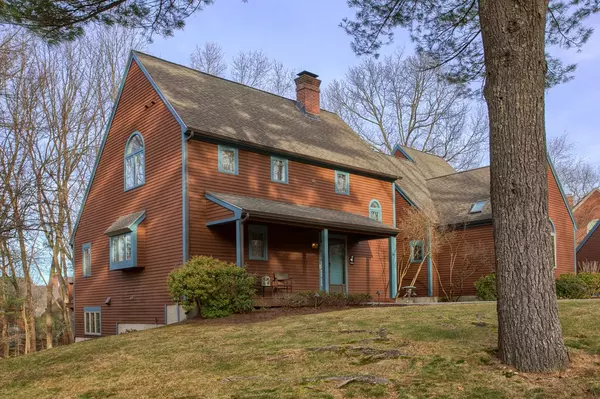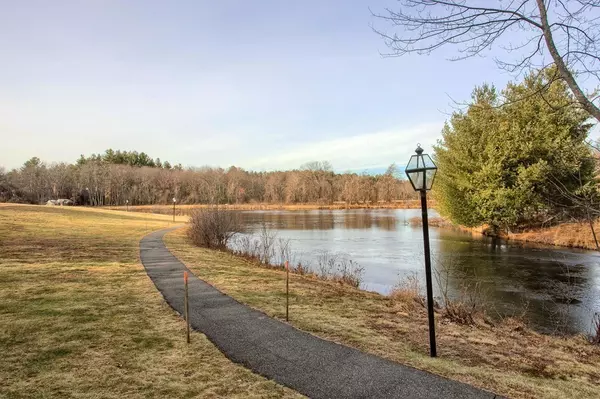For more information regarding the value of a property, please contact us for a free consultation.
14 Bixby Lane #14 Westford, MA 01886
Want to know what your home might be worth? Contact us for a FREE valuation!

Our team is ready to help you sell your home for the highest possible price ASAP
Key Details
Sold Price $435,000
Property Type Condo
Sub Type Condominium
Listing Status Sold
Purchase Type For Sale
Square Footage 2,000 sqft
Price per Sqft $217
MLS Listing ID 72438235
Sold Date 03/06/19
Bedrooms 2
Full Baths 2
Half Baths 1
HOA Fees $503/mo
HOA Y/N true
Year Built 1984
Annual Tax Amount $5,357
Tax Year 2018
Property Description
The Wait is Over! BLANCHARD FARMS! Built to Blend in with Surrounding Nature.Impeccably Upgraded 2 Bedroom, 2.5 Bath Home Delivers MaintenanceFreeLiving in Sophisticated Style.The Spacious Kitchen Features Lustrous Hardwood Flooring, Granite Countertops, Rich Cabinetry and Custom Pantry. Dining Room with Hardwood Flooring, Slider to Exterior Deck. Living Room with Wood Burning Fireplace, Hardwood Flooring, Custom Built Ins, Slider to Exterior Deck. Large Master Bedroom with Hardwood Flooring, Full Tiled Master Bath, Walk in Closet. Second Bedroom with Hardwood Flooring and Walk In Closet. Another Full Bath and Laundry Room Complete Second Floor. Finished WalkOut Basement with Pellet Stove, Beautiful Stonework, Custom Built In Desk Space and Cabinetry. Central AC, Central Vac, One Car Garage, Whole House Sound System with In-Ceiling Speakers Throughout. TV with Bose Soundbar, Wireless Subwoofer. Sills Insulated for Energy Efficiency. Newer Boiler, Hot Water Heater,Sliders, Skylights
Location
State MA
County Middlesex
Zoning Res
Direction Graniteville Road to Bixby Lane
Rooms
Family Room Wood / Coal / Pellet Stove, Flooring - Wall to Wall Carpet, Exterior Access, Recessed Lighting
Primary Bedroom Level Second
Dining Room Skylight, Flooring - Hardwood, Deck - Exterior, Slider
Kitchen Closet/Cabinets - Custom Built, Flooring - Hardwood, Pantry, Countertops - Stone/Granite/Solid, Countertops - Upgraded, Cabinets - Upgraded, Open Floorplan, Recessed Lighting, Remodeled
Interior
Interior Features Central Vacuum
Heating Heat Pump, Pellet Stove
Cooling Central Air
Flooring Tile, Carpet, Hardwood
Fireplaces Number 1
Appliance Range, Dishwasher, Microwave, Refrigerator, Washer, Dryer, Electric Water Heater, Utility Connections for Electric Range, Utility Connections for Electric Dryer
Laundry Second Floor, In Unit, Washer Hookup
Exterior
Exterior Feature Rain Gutters, Professional Landscaping
Garage Spaces 1.0
Pool Association, In Ground
Community Features Shopping, Pool, Tennis Court(s), Walk/Jog Trails, Medical Facility, Conservation Area, Highway Access
Utilities Available for Electric Range, for Electric Dryer, Washer Hookup
Roof Type Shingle
Total Parking Spaces 2
Garage Yes
Building
Story 3
Sewer Private Sewer
Water Public
Others
Pets Allowed Breed Restrictions
Read Less
Bought with Wanda Hall • Westford Real Estate, Inc.



