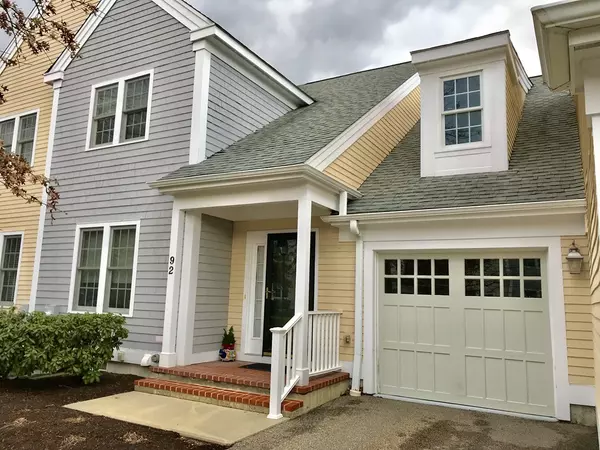For more information regarding the value of a property, please contact us for a free consultation.
92 Godfrey Drive #92 Norton, MA 02766
Want to know what your home might be worth? Contact us for a FREE valuation!

Our team is ready to help you sell your home for the highest possible price ASAP
Key Details
Sold Price $400,000
Property Type Condo
Sub Type Condominium
Listing Status Sold
Purchase Type For Sale
Square Footage 1,852 sqft
Price per Sqft $215
MLS Listing ID 72439471
Sold Date 03/25/19
Bedrooms 2
Full Baths 2
Half Baths 1
HOA Fees $414/mo
HOA Y/N true
Year Built 2003
Annual Tax Amount $5,337
Tax Year 2019
Property Description
Situated in desirable Great Brook this open-concept, gorgeous home is spacious & bright. Enjoy the oversized Kitchen which features white cabinetry, Corian counters, tiled floors, pantry cabinet & cozy eat-in area. Entertain guests in the elegant Dining Room which opens to Living Room w/vaulted ceilings, an abundance of windows, built-ins, gas fireplace, sky lights & recessed lighting. Relax & entertain on the Deck and enjoy privacy & views of a wooded backdrop. Unwind in the Master Suite w/lg. Bedroom, walk-in closets, ensuite Full Bath w/double vanity & tiled floors. 1st floor Laundry & add'l Half Bath. More space still on the 2nd floor w/lg. 2nd Bedroom & Full Bath. Oversized Landing & Bonus Room can be used interchangeably as an office, den, craft or guest rm. 1-car garage & plenty of storage in lg. basement. Maintenance-free living at its best in an active, age 55+ community offering walking trails, garden & clubhouse conveniently located to major routes.
Location
State MA
County Bristol
Zoning RES
Direction Route 140-left or right onto Smith St., right onto Godfrey Drive
Rooms
Primary Bedroom Level Main
Dining Room Flooring - Hardwood, Open Floorplan
Kitchen Flooring - Stone/Ceramic Tile, Dining Area, Pantry, Recessed Lighting, Gas Stove
Interior
Interior Features Closet - Linen, Balcony - Interior, Cable Hookup, Loft, Bonus Room, Internet Available - Unknown
Heating Central, Forced Air, Natural Gas
Cooling Central Air
Flooring Tile, Carpet, Hardwood, Flooring - Wall to Wall Carpet
Fireplaces Number 1
Fireplaces Type Living Room
Appliance Range, Dishwasher, Disposal, Microwave, Refrigerator, Washer, Dryer, Gas Water Heater, Tank Water Heater, Utility Connections for Gas Range, Utility Connections for Electric Dryer
Laundry Main Level, Electric Dryer Hookup, Washer Hookup, First Floor, In Unit
Exterior
Exterior Feature Professional Landscaping, Sprinkler System
Garage Spaces 1.0
Community Features Public Transportation, Shopping, Walk/Jog Trails, Golf, Highway Access, House of Worship, Adult Community
Utilities Available for Gas Range, for Electric Dryer, Washer Hookup
Roof Type Shingle
Total Parking Spaces 2
Garage Yes
Building
Story 2
Sewer Public Sewer
Water Public
Others
Pets Allowed Breed Restrictions
Senior Community true
Read Less
Bought with Deborah Piazza • Coldwell Banker Residential Brokerage - Sharon



