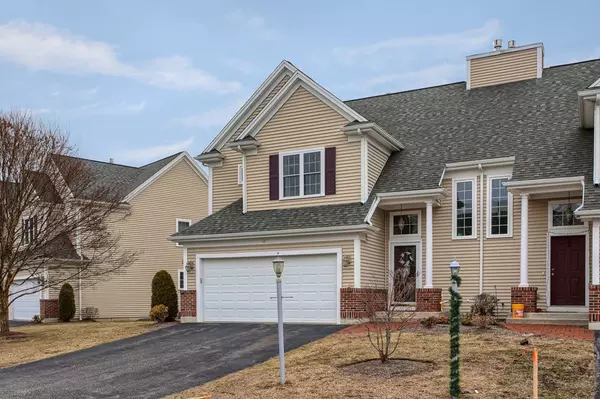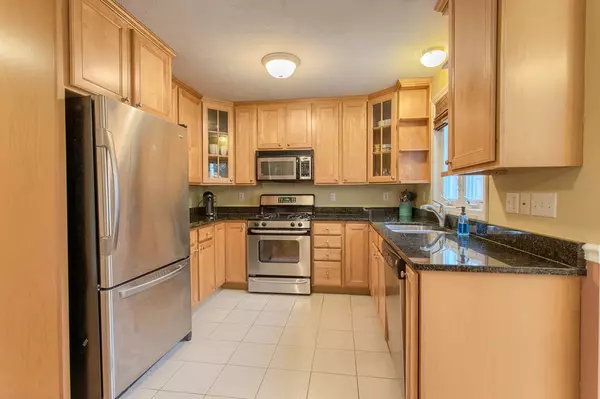For more information regarding the value of a property, please contact us for a free consultation.
4A Woodlark Dr #A Norton, MA 02766
Want to know what your home might be worth? Contact us for a FREE valuation!

Our team is ready to help you sell your home for the highest possible price ASAP
Key Details
Sold Price $345,000
Property Type Condo
Sub Type Condominium
Listing Status Sold
Purchase Type For Sale
Square Footage 1,420 sqft
Price per Sqft $242
MLS Listing ID 72442210
Sold Date 03/07/19
Style Other (See Remarks)
Bedrooms 3
Full Baths 2
Half Baths 1
HOA Fees $310/mo
HOA Y/N true
Year Built 2006
Annual Tax Amount $4,603
Tax Year 2019
Property Description
Sophisticated, well kept, END UNIT townhouse located in sought after Woodlark Park. Soaring ceiling at front hall adds a sense of elegance. Open layout for todays busy lifestyle offers a spacious living room with a fireplace and mantle. Kitchen and Dining Room flow effortlessly into the living area and exit off the dining room to your private patio. First floor features rejuvenated hardwood floors. The second level features three bedrooms with beige carpeting and two full bathrooms. The Master Bedroom offers its own private bath and a large walk-in closet. The two guest bedrooms share a hall bathroom and offer great closet space. Rounding out the second floor is a Laundry area featuring storage. Home offers Central Air and desirable Gas Heating. Two car garage with plenty of room for more storage that enters into the main living space. Driveway is extended. Basement has been updated with multiple electric outlets and lighting. Don't delay...Stop, View, and call this one HOME.
Location
State MA
County Bristol
Area Chartley
Zoning RS
Direction West Main Street (Rt. 123) to Woodland Drive
Rooms
Primary Bedroom Level Second
Dining Room Flooring - Hardwood, Window(s) - Picture, Chair Rail, Exterior Access, Lighting - Pendant
Kitchen Flooring - Stone/Ceramic Tile, Countertops - Stone/Granite/Solid, Cable Hookup, Stainless Steel Appliances, Gas Stove, Lighting - Overhead
Interior
Interior Features Internet Available - Broadband
Heating Forced Air, Natural Gas
Cooling Central Air
Flooring Wood, Tile, Carpet, Hardwood
Fireplaces Number 1
Fireplaces Type Living Room
Appliance Range, Oven, Dishwasher, Microwave, Refrigerator, Washer, Dryer, Gas Water Heater, Utility Connections for Gas Range, Utility Connections for Gas Oven, Utility Connections for Electric Dryer
Laundry Flooring - Stone/Ceramic Tile, Electric Dryer Hookup, Washer Hookup, Lighting - Overhead, Second Floor, In Unit
Exterior
Exterior Feature Rain Gutters
Garage Spaces 2.0
Community Features Public Transportation, Shopping, Park, Walk/Jog Trails, Golf, Medical Facility, Conservation Area, Highway Access, House of Worship, Public School, T-Station, University
Utilities Available for Gas Range, for Gas Oven, for Electric Dryer, Washer Hookup
Roof Type Shingle
Total Parking Spaces 2
Garage Yes
Building
Story 2
Sewer Private Sewer
Water Public
Schools
Elementary Schools J.C. Solmonese
Middle Schools Norton Middle
High Schools Norton High
Others
Pets Allowed Breed Restrictions
Senior Community false
Acceptable Financing Contract
Listing Terms Contract
Read Less
Bought with Jill Cohen • Redfin Corp.



