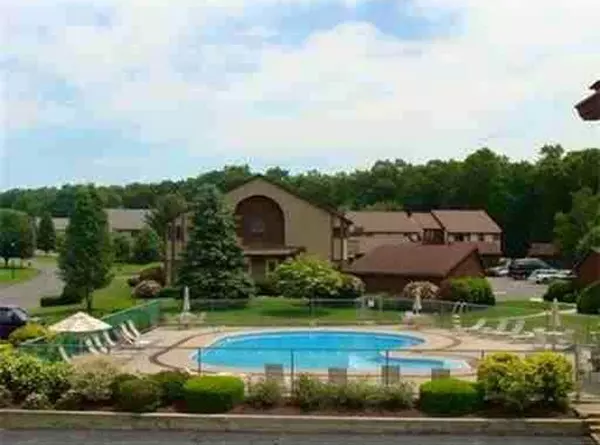For more information regarding the value of a property, please contact us for a free consultation.
163 Pine Grove Dr #163 South Hadley, MA 01075
Want to know what your home might be worth? Contact us for a FREE valuation!

Our team is ready to help you sell your home for the highest possible price ASAP
Key Details
Sold Price $220,000
Property Type Condo
Sub Type Condominium
Listing Status Sold
Purchase Type For Sale
Square Footage 1,316 sqft
Price per Sqft $167
MLS Listing ID 72444727
Sold Date 04/01/19
Bedrooms 2
Full Baths 1
Half Baths 1
HOA Fees $193/mo
HOA Y/N true
Year Built 1988
Annual Tax Amount $3,412
Tax Year 2018
Property Description
HIGHLY SOUGHT AFTER FIRST FLOOR GARDEN UNIT WITH A 1 CAR GARAGE IS FINALLY HERE! This desirable end unit is located in a superb location in the middle of the complex right across from the Pool & Club House. Beautiful open & manageable floorplan features 2 large bedrooms & 1.5 baths. Its been freshly painted throughout with brand new carpet set to be installed on 1/25/19 in each bedroom. Full bath includes a new vanity & tiled flooring along with a separate laundry area. Newly renovated kitchen includes Corian countertops with under mount sink, custom tile backsplash & neutral Ceramic Tile.The large dining room window is an ideal spot to showcase your favorite potted plants. Spacious living room can accommodate the largest of furniture & exits out to your very own covered private deck. The extra large basement will take care of all your storage needs. Located in one of the most peaceful & desirable condo complexes in South Hadley boasting 2 Salt Water Pools, Tennis Courts & BBQ area
Location
State MA
County Hampshire
Zoning RC
Direction Granby Rd to Pine Grove
Rooms
Primary Bedroom Level First
Kitchen Flooring - Stone/Ceramic Tile, Window(s) - Bay/Bow/Box, Countertops - Stone/Granite/Solid
Interior
Interior Features Central Vacuum
Heating Forced Air, Natural Gas
Cooling Central Air
Flooring Tile, Carpet
Appliance Range, Disposal, Microwave, Refrigerator, Gas Water Heater
Laundry Flooring - Stone/Ceramic Tile, First Floor
Exterior
Exterior Feature Professional Landscaping, Tennis Court(s)
Garage Spaces 1.0
Pool Association, In Ground
Community Features Public Transportation, Shopping, Pool, Tennis Court(s), Park, Walk/Jog Trails, Golf, Conservation Area, Highway Access, House of Worship, Marina, Private School, Public School, University
Roof Type Shingle
Total Parking Spaces 2
Garage Yes
Building
Story 1
Sewer Public Sewer
Water Public
Schools
Elementary Schools Plains
Middle Schools Michael E.Smith
High Schools Shhs
Read Less
Bought with Melissa St.Germain Martel • Coldwell Banker Residential Brokerage - Chicopee
GET MORE INFORMATION




