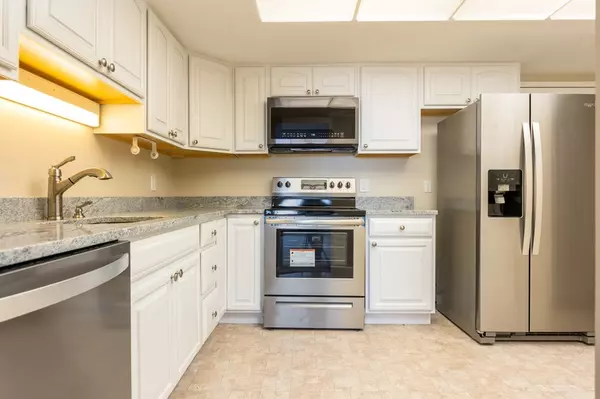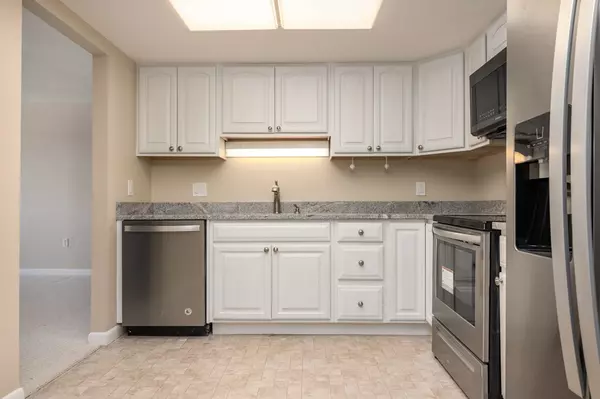For more information regarding the value of a property, please contact us for a free consultation.
406 Paradise Rd #3G Swampscott, MA 01907
Want to know what your home might be worth? Contact us for a FREE valuation!

Our team is ready to help you sell your home for the highest possible price ASAP
Key Details
Sold Price $349,000
Property Type Condo
Sub Type Condominium
Listing Status Sold
Purchase Type For Sale
Square Footage 1,306 sqft
Price per Sqft $267
MLS Listing ID 72445259
Sold Date 05/15/19
Bedrooms 2
Full Baths 2
HOA Fees $691/mo
HOA Y/N true
Year Built 1975
Annual Tax Amount $4,178
Tax Year 2019
Property Description
Crown Pointe Condominium/the Copenhagen Bldg offers the discerning Buyer everything a New Owner would want, incl an elevator to garage. Newly renovated, 2 bdrm/2 bath, Sunny, 1306 sq ft Corner Unit w/ deeded garage pkg (deeded storage area)& ample pkg for guests and/or extra vehicles. Triple sized slider from 12x17 living rm goes to private 6x19 covered deck.. This unit just has so much to offer. Spacious rms, generous closet space & new w/w. Bright, Master bdrm (21x12) w/ 7x7 walk in closet, a dressing area (5x6) & an extra closet. The master bath has been recently updated. 2nd bdrm (11x15) has a large closet. Eat-in kitchen w/ new stainless appliances & granite counters. Washer dryer in unit. $ 691 monthly Condo fee includes: heat, hot water, a/c, electric, hot water. all usual condo expenses, snow, landscaping, master insurance, water/sewer, reserves & Guard @ entrance. Indoor heated & outdoor pool, tennis court, club house, exercise & locker rm w/ sauna., Sorry but no pets allowed.
Location
State MA
County Essex
Zoning B3
Direction Paradise Rd/Rte 1A
Rooms
Primary Bedroom Level Third
Dining Room Flooring - Wall to Wall Carpet
Kitchen Flooring - Vinyl, Dining Area, Countertops - Stone/Granite/Solid, Countertops - Upgraded, Remodeled, Stainless Steel Appliances
Interior
Interior Features Closet, Entry Hall
Heating Forced Air, Natural Gas, Unit Control
Cooling Central Air, Individual, Unit Control
Flooring Tile, Vinyl, Carpet, Flooring - Wall to Wall Carpet
Appliance Range, Dishwasher, Disposal, Microwave, Refrigerator, Washer, Dryer, Gas Water Heater, Plumbed For Ice Maker, Utility Connections for Electric Range, Utility Connections for Electric Dryer
Laundry Third Floor, In Building, In Unit
Exterior
Exterior Feature Professional Landscaping, Tennis Court(s)
Garage Spaces 1.0
Pool Association, In Ground, Indoor, Heated
Community Features Public Transportation, Shopping, Pool, Tennis Court(s), Golf, Medical Facility, Conservation Area, House of Worship, Public School, T-Station, University
Utilities Available for Electric Range, for Electric Dryer, Icemaker Connection
Waterfront Description Beach Front, Beach Access, Ocean, 1 to 2 Mile To Beach, Beach Ownership(Public)
Garage Yes
Building
Story 1
Sewer Public Sewer
Water Public
Others
Pets Allowed No
Acceptable Financing Other (See Remarks)
Listing Terms Other (See Remarks)
Read Less
Bought with Patricia Ryan • P.A.R. Properties, Inc.



