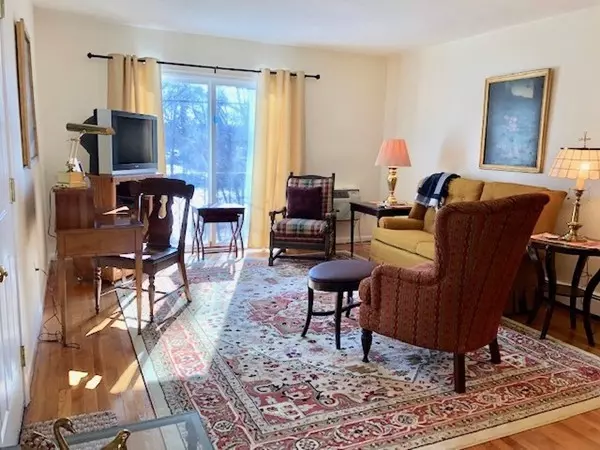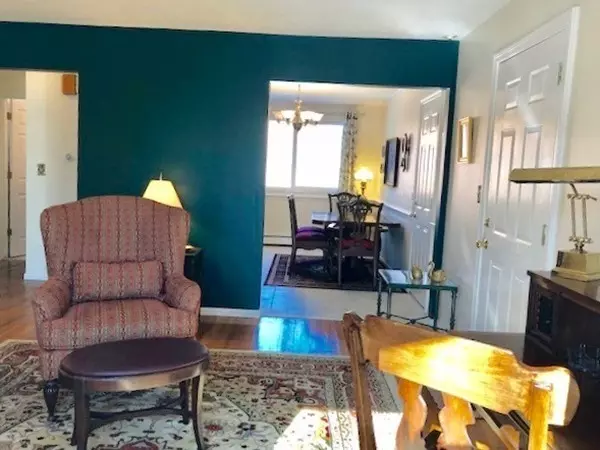For more information regarding the value of a property, please contact us for a free consultation.
9 Endicott Street #3 Norwood, MA 02062
Want to know what your home might be worth? Contact us for a FREE valuation!

Our team is ready to help you sell your home for the highest possible price ASAP
Key Details
Sold Price $244,000
Property Type Condo
Sub Type Condominium
Listing Status Sold
Purchase Type For Sale
Square Footage 830 sqft
Price per Sqft $293
MLS Listing ID 72449846
Sold Date 03/15/19
Bedrooms 2
Full Baths 1
HOA Fees $331
HOA Y/N true
Year Built 1963
Annual Tax Amount $1,801
Tax Year 2018
Property Description
Great opportunity to live in a centrally located condo in Norwood. Cozy and bright 2 bedroom home featuring glistening hardwood and tiled floors. Updated kitchen with newer cherry cabinets, stone counter top, tiled floor and plenty of room for a dining table. Bathroom with a tiled whirlpool and shower. Spacious bedrooms with plenty of closet space and large windows. Located on southeast side of building. Close to shopping plaza with supermarket and gym. Close to commuter rail station and highway. 2 assigned tandem parking spaces. Condo is ready to go and move-in condition. No showings until the Open House: Sunday, February 10th: 11:30 - 1:00pm. Seller makes no representations as to veracity of attached documents, all provided for convenience only. Buyer(s) to do due diligence.
Location
State MA
County Norfolk
Zoning Condo
Direction Corner of Endicott and Walpole
Rooms
Primary Bedroom Level Second
Kitchen Flooring - Stone/Ceramic Tile, Dining Area, Countertops - Stone/Granite/Solid, Cabinets - Upgraded, Remodeled, Stainless Steel Appliances
Interior
Heating Baseboard, Oil
Cooling Wall Unit(s)
Flooring Wood, Tile
Appliance Range, Dishwasher, Oil Water Heater, Utility Connections for Electric Range, Utility Connections for Electric Oven
Laundry Common Area
Exterior
Community Features Public Transportation, Shopping, Highway Access, House of Worship, Public School, T-Station
Utilities Available for Electric Range, for Electric Oven
Roof Type Shingle
Total Parking Spaces 2
Garage No
Building
Story 1
Sewer Public Sewer
Water Public
Schools
Elementary Schools Cleveland
Middle Schools Coakley
High Schools Norwood High
Others
Pets Allowed Breed Restrictions
Acceptable Financing Contract
Listing Terms Contract
Read Less
Bought with Patricia Betro • Classic Properties REALTORS®



