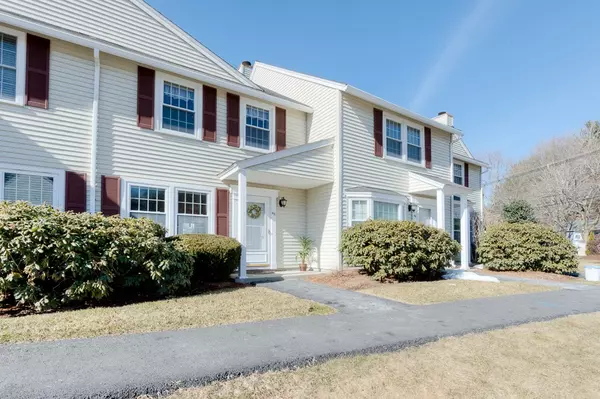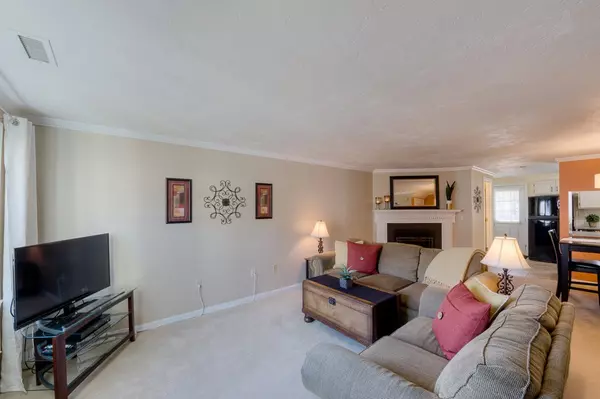For more information regarding the value of a property, please contact us for a free consultation.
13 Pullard Road #45 Grafton, MA 01519
Want to know what your home might be worth? Contact us for a FREE valuation!

Our team is ready to help you sell your home for the highest possible price ASAP
Key Details
Sold Price $260,000
Property Type Condo
Sub Type Condominium
Listing Status Sold
Purchase Type For Sale
Square Footage 1,488 sqft
Price per Sqft $174
MLS Listing ID 72450407
Sold Date 04/12/19
Bedrooms 2
Full Baths 2
Half Baths 1
HOA Fees $285
HOA Y/N true
Year Built 1989
Annual Tax Amount $3,430
Tax Year 2018
Property Description
SOMETHING THIS GOOD DOESN'T COME ALONG EVERY DAY! Don't miss your opportunity to own this meticulously maintained townhouse at pet-friendly Riverview. Warm & welcoming, fireplaced living/dining rms w/open concept. Fully applianced kitchen w/1/2 bath off, leads to back door & classy brick paver patio. 2nd level offers 2 good-sized BR's, 2 full baths, new carpets, lots of closets & 2nd flr laundry. Spacious 3rd flr loft w/skylights & new carpets, offers the possibility of 3rd BR/guest rm, office and/or play rm w/plenty of additional storage! This additional space is priceless! All baths w/new granite vanities & dovetail cab doors. New gas furnace & A/C 2015, water heater 2016. Fresh paint. The list goes on... See Upgrades & Improvements list! Relax on your private patio on spring and summer nights. Storage shed. 1 assigned pkg spot directly behind unit & plenty guest pkg. One of the best commuter locations, mins to Commuter Rail, MA Pike & major routes. Must see to believe! Awesome!
Location
State MA
County Worcester
Zoning CONDO
Direction Rt 122 to Pleasant to Pullard
Rooms
Primary Bedroom Level Second
Kitchen Bathroom - Half, Flooring - Stone/Ceramic Tile, Exterior Access
Interior
Interior Features Ceiling Fan(s), Bathroom - Half, Closet, Dining Area, Open Floor Plan, Loft, Living/Dining Rm Combo
Heating Forced Air, Natural Gas, Fireplace
Cooling Central Air
Flooring Carpet, Flooring - Wall to Wall Carpet
Fireplaces Number 1
Appliance Range, Dishwasher, Microwave, Refrigerator, Washer, Dryer, Electric Water Heater, Tank Water Heater, Utility Connections for Electric Range, Utility Connections for Electric Oven, Utility Connections for Electric Dryer
Laundry Second Floor, In Unit, Washer Hookup
Exterior
Exterior Feature Storage, Professional Landscaping
Community Features Public Transportation, Shopping, Park, Walk/Jog Trails, Stable(s), Golf, Medical Facility, Bike Path, Conservation Area, Highway Access, House of Worship, Public School, T-Station, University
Utilities Available for Electric Range, for Electric Oven, for Electric Dryer, Washer Hookup
Roof Type Shingle
Total Parking Spaces 1
Garage No
Building
Story 3
Sewer Public Sewer
Water Public
Schools
High Schools Grafton High
Others
Acceptable Financing Contract
Listing Terms Contract
Read Less
Bought with Michael C. Deluca • Coldwell Banker Residential Brokerage - Worcester - Park Ave.



