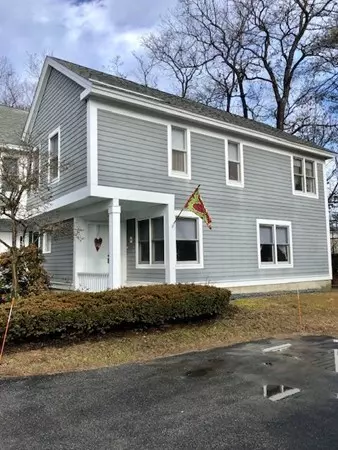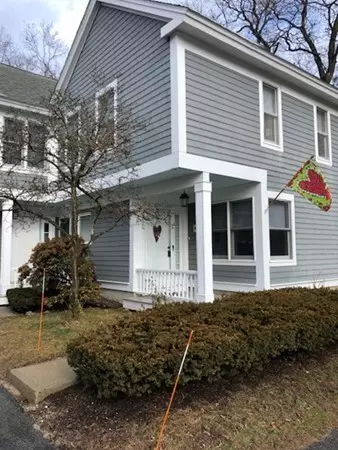For more information regarding the value of a property, please contact us for a free consultation.
11 Walnut Ct #11 Rockland, MA 02370
Want to know what your home might be worth? Contact us for a FREE valuation!

Our team is ready to help you sell your home for the highest possible price ASAP
Key Details
Sold Price $310,000
Property Type Condo
Sub Type Condominium
Listing Status Sold
Purchase Type For Sale
Square Footage 1,560 sqft
Price per Sqft $198
MLS Listing ID 72452443
Sold Date 04/30/19
Bedrooms 2
Full Baths 2
Half Baths 1
HOA Fees $394/mo
Year Built 1988
Annual Tax Amount $4,870
Tax Year 2018
Property Description
Great New Price ! A truly charming place to call home. This light and bright updated 2 Bed and 2 1/2 Bath end unit is situated in an ideal spot in the sought after Woodland Place. You will love the many updates including the beautiful kitchen cabinets with granite counter top, tiled back splash, large living room with dreamy gas fireplace and mantel. Brand new water heater and brand new flooring installed in living room, dining area plus first floor hallway. Also for your convenience first floor laundry, multiple walk in closets, pull downstairs to attic and plenty of storage. Enjoy many summer days relaxing by the pool. This townhouse is a commuter's dream location, being only minutes to Route 3, commuter bus, shopping and restaurants. Two parking spaces right outside your door.
Location
State MA
County Plymouth
Zoning RESIDE
Direction Pond Street, then left into Woodland Place and left to Walnut Court
Rooms
Basement N
Primary Bedroom Level Second
Dining Room Window(s) - Bay/Bow/Box, Deck - Exterior, Exterior Access
Kitchen Flooring - Stone/Ceramic Tile, Dining Area, Countertops - Stone/Granite/Solid, Gas Stove
Interior
Heating Forced Air, Electric Baseboard, Natural Gas
Cooling Central Air
Flooring Tile, Vinyl, Carpet, Engineered Hardwood
Fireplaces Number 1
Fireplaces Type Living Room
Appliance Range, Dishwasher, Microwave, Refrigerator
Laundry In Unit, Electric Dryer Hookup, Washer Hookup
Exterior
Exterior Feature Porch, Deck - Wood
Community Features Shopping, Pool, Tennis Court(s)
Utilities Available for Gas Range, for Electric Dryer, Washer Hookup
Total Parking Spaces 2
Garage No
Building
Story 2
Sewer Public Sewer
Water Public
Others
Senior Community false
Read Less
Bought with Michael Eaton • Success! Real Estate



