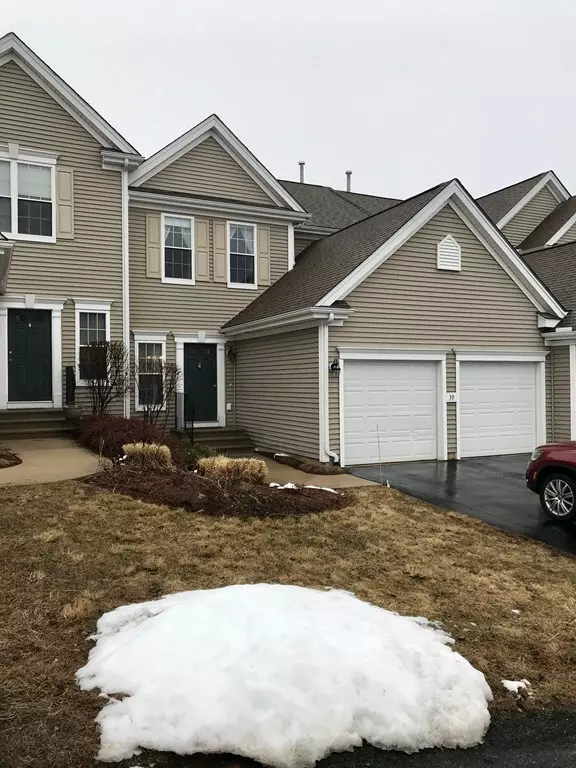For more information regarding the value of a property, please contact us for a free consultation.
39 Daffodil Ct #39 Grafton, MA 01560
Want to know what your home might be worth? Contact us for a FREE valuation!

Our team is ready to help you sell your home for the highest possible price ASAP
Key Details
Sold Price $386,000
Property Type Condo
Sub Type Condominium
Listing Status Sold
Purchase Type For Sale
Square Footage 2,485 sqft
Price per Sqft $155
MLS Listing ID 72456608
Sold Date 04/25/19
Bedrooms 3
Full Baths 2
Half Baths 1
HOA Fees $299/mo
HOA Y/N true
Year Built 2006
Annual Tax Amount $5,418
Tax Year 2018
Lot Size 68.200 Acres
Acres 68.2
Property Description
Hilltop Farms! Meticulously maintained spacious Jamison model with 3 bedroom, 2 car garage that abuts woods for privacy. Light, bright and open main floor has formal dining room, kitchen with upgraded cabinets, corian counters, island, newer upgraded laminate floor and gas range which opens to the living room with corner gas fireplace. First floor also features half bath and laundry. Central vac so no need to lug your vacuum from floor to floor! Second floor has large master with walk-in closet, full master bath which includes double vanity, shower and soaking tub. 2 additional good size bedrooms with large closets and a second full bath. Need more room? Head to the finished basement (done by builder) which has recessed lighting, walkout, bonus room which can be used as an office/craft room/playroom. Nothing to do but move in! Showings start Friday 3/1. Open house Saturday 3/2 12-2 and Sunday 3/3 12-2.
Location
State MA
County Worcester
Zoning Res B-
Direction Use GPS
Rooms
Family Room Flooring - Laminate, Exterior Access, Recessed Lighting, Slider
Primary Bedroom Level Second
Dining Room Flooring - Hardwood, Wainscoting
Kitchen Flooring - Laminate, Countertops - Stone/Granite/Solid, Kitchen Island, Cabinets - Upgraded, Deck - Exterior, Exterior Access, High Speed Internet Hookup, Open Floorplan, Recessed Lighting, Slider, Gas Stove
Interior
Interior Features Bonus Room, Central Vacuum, High Speed Internet
Heating Forced Air, Natural Gas
Cooling Central Air
Flooring Carpet, Laminate, Hardwood
Fireplaces Number 1
Fireplaces Type Living Room
Appliance Range, Dishwasher, Disposal, Microwave, Refrigerator, Gas Water Heater, Tank Water Heater, Utility Connections for Gas Range
Laundry Electric Dryer Hookup, First Floor, In Unit
Exterior
Exterior Feature Rain Gutters
Garage Spaces 2.0
Community Features Shopping, Park, Walk/Jog Trails, Golf, Medical Facility, Public School
Utilities Available for Gas Range
Roof Type Shingle
Total Parking Spaces 2
Garage Yes
Building
Story 3
Sewer Public Sewer
Water Public
Others
Pets Allowed Yes
Senior Community false
Read Less
Bought with Linda Mossman • Realty Executives Boston West



