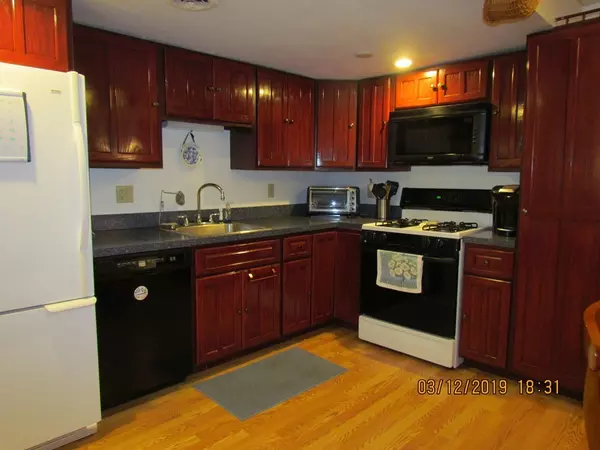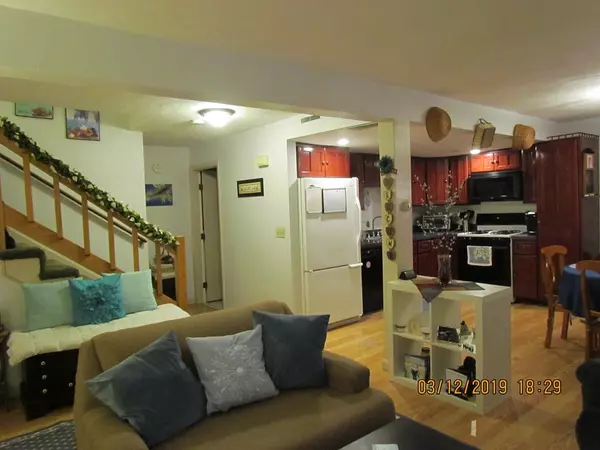For more information regarding the value of a property, please contact us for a free consultation.
56 Meadow Pond Dr #L Leominster, MA 01453
Want to know what your home might be worth? Contact us for a FREE valuation!

Our team is ready to help you sell your home for the highest possible price ASAP
Key Details
Sold Price $155,000
Property Type Condo
Sub Type Condominium
Listing Status Sold
Purchase Type For Sale
Square Footage 1,368 sqft
Price per Sqft $113
MLS Listing ID 72465653
Sold Date 05/16/19
Bedrooms 2
Full Baths 1
Half Baths 1
HOA Fees $307/mo
HOA Y/N true
Year Built 1985
Annual Tax Amount $2,354
Tax Year 2018
Property Description
Simplify life with worry free condo living in a complex that has undergone a complete makeover; new roof, siding, windows, doors/sliding doors, skylights, new sheds, & walkways. This unit is nicely placed offering additional privacy away from the parking area. Cathedral ceilings in both bedrooms with new skylights and a loft area that has been enclosed to offer additional office or den space. New water heater 2017, new furnace and air conditioning only 6 years old. Relax and enjoy the convenience of having a clubhouse and swimming pool available just a short walk from your doors. Easy maintenance,with great commuter location. Complex is conveniently located just minutes from from rte 2, and 190.***FIRST SHOWINGS AT OPEN HOUSE ON SUNDAY 3/17 11:00a-12:30p****
Location
State MA
County Worcester
Zoning R
Direction Rte 12 Central St to Fallbrook or off Litchfield St
Rooms
Primary Bedroom Level Second
Dining Room Flooring - Laminate, Flooring - Wood, Open Floorplan
Kitchen Dryer Hookup - Electric, Open Floorplan, Recessed Lighting, Gas Stove
Interior
Interior Features Home Office
Heating Forced Air, Natural Gas
Cooling Central Air
Flooring Tile, Carpet, Wood Laminate
Appliance Range, Dishwasher, Microwave, Refrigerator, Washer, Dryer, Gas Water Heater, Tank Water Heater, Utility Connections for Gas Range, Utility Connections for Electric Dryer
Exterior
Exterior Feature Storage
Community Features Public Transportation, Shopping, Pool, Park, Walk/Jog Trails, Medical Facility
Utilities Available for Gas Range, for Electric Dryer
Roof Type Shingle
Total Parking Spaces 1
Garage No
Building
Story 3
Sewer Public Sewer
Water Public, Individual Meter
Others
Pets Allowed No
Read Less
Bought with Donna Moakley • ERA Key Realty Services



