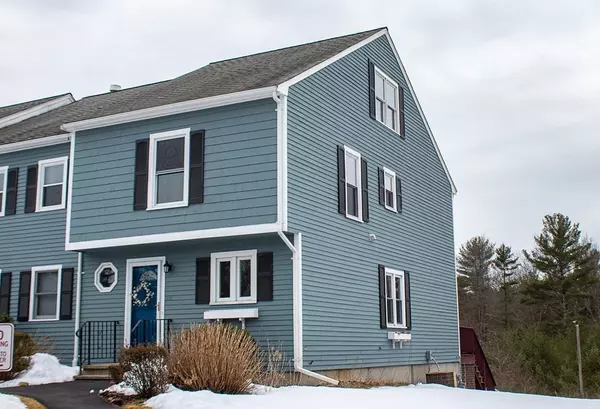For more information regarding the value of a property, please contact us for a free consultation.
312 Standpipe Drive #312 Rockland, MA 02370
Want to know what your home might be worth? Contact us for a FREE valuation!

Our team is ready to help you sell your home for the highest possible price ASAP
Key Details
Sold Price $315,000
Property Type Condo
Sub Type Condominium
Listing Status Sold
Purchase Type For Sale
Square Footage 1,656 sqft
Price per Sqft $190
MLS Listing ID 72465983
Sold Date 04/30/19
Bedrooms 2
Full Baths 1
Half Baths 1
HOA Fees $315/mo
HOA Y/N true
Year Built 1989
Annual Tax Amount $4,061
Tax Year 2018
Property Description
SPARKLING CLEAN! LIKE NEW! EXCEPTIONAL END UNIT TOWNHOME in desirable Beech Hill Condominiums. FRESHLY PAINTED & BRAND NEW CARPETS, entirely update this Unit. ABUNDANCE OF NATURAL LIGHT flood through Newer windows & slider. Large bright open layout living room and dining areas suited perfectly for entertaining and leads to large deck w/awning overlooking scenic wooded backdrop. A beautiful remodeled dine-in kitchen has refaced cabinets & Corian counters. Guest half bath completes the first level. Second level consists of 2 spacious bedrooms w/large closets, and full bath w/convenient 2nd floor laundry. Basement has finished additional family room with walkout lending easy access to outside and a partially finished storage room. Walk-up attic is unfinished and has so much potential, media room, playroom; endless possibilities. Enjoy the peace of mind, NO more mowing grass, shoveling snow, raking leaves and NO more outside maintenance! SUPERB VALUE!
Location
State MA
County Plymouth
Area Beech Hill
Zoning Res
Direction Spring Street to Beech Street to Standpipe Drive (Beech Hill Condominiums are on Right )
Rooms
Family Room Closet, Flooring - Wall to Wall Carpet, Cable Hookup, Exterior Access, Lighting - Overhead
Primary Bedroom Level Second
Dining Room Flooring - Wall to Wall Carpet, Open Floorplan, Lighting - Overhead
Kitchen Flooring - Laminate, Dining Area, Countertops - Stone/Granite/Solid, Cabinets - Upgraded, Gas Stove, Lighting - Overhead
Interior
Heating Central, Forced Air, Natural Gas
Cooling Central Air
Flooring Carpet, Wood Laminate
Appliance Range, Dishwasher, Microwave, Refrigerator, Washer, Dryer, Gas Water Heater, Utility Connections for Gas Range, Utility Connections for Electric Dryer
Laundry Flooring - Laminate, Electric Dryer Hookup, Washer Hookup, Second Floor, In Unit
Exterior
Exterior Feature Rain Gutters, Professional Landscaping
Community Features Public Transportation, Shopping, Public School
Utilities Available for Gas Range, for Electric Dryer, Washer Hookup
Roof Type Shingle
Total Parking Spaces 2
Garage No
Building
Story 3
Sewer Public Sewer
Water Public
Schools
Elementary Schools Esten
Middle Schools R. Jr. High
High Schools R. High
Others
Pets Allowed Breed Restrictions
Acceptable Financing Contract, Estate Sale
Listing Terms Contract, Estate Sale
Read Less
Bought with Marcos & Dayse Doliver • Prime Choice Real Estate



