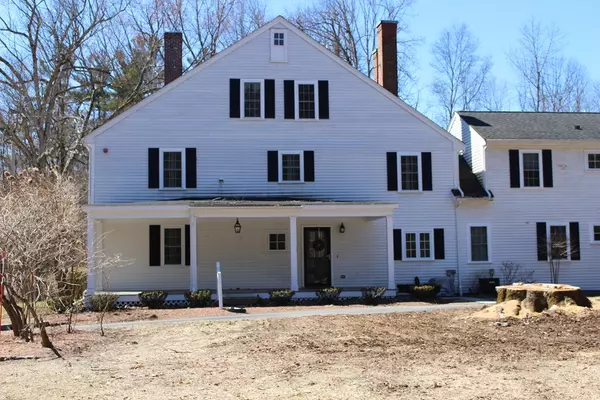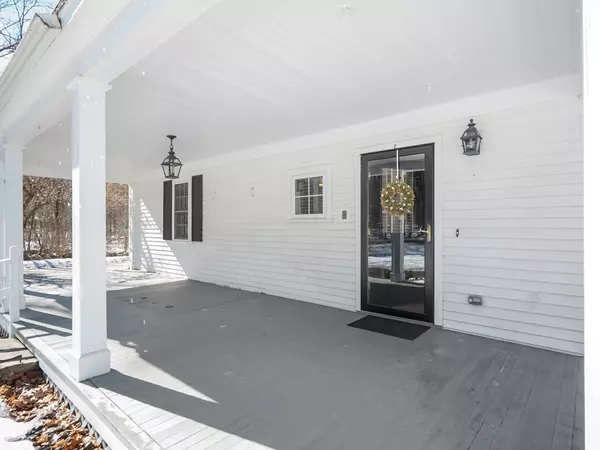For more information regarding the value of a property, please contact us for a free consultation.
120 Lowell Rd #C Westford, MA 01886
Want to know what your home might be worth? Contact us for a FREE valuation!

Our team is ready to help you sell your home for the highest possible price ASAP
Key Details
Sold Price $319,900
Property Type Condo
Sub Type Condominium
Listing Status Sold
Purchase Type For Sale
Square Footage 1,412 sqft
Price per Sqft $226
MLS Listing ID 72468227
Sold Date 05/29/19
Bedrooms 2
Full Baths 1
Half Baths 1
HOA Fees $353/mo
HOA Y/N true
Year Built 1783
Annual Tax Amount $4,592
Tax Year 2018
Property Description
Step back in time in this Antique Farm House, once owned by Samuel Richardson, has been transformed into four unique & spectacular condos. Experience the old charm galore…wide plank hardwood floors, four (now decorative) fireplaces, custom corner built-in, exposed beams and more…all just simply gorgeous! Equally enjoy the modern pleasures of the completely renovated kitchen with maple cabinets, granite counter-tops, stainless steel appliances and a spacious pantry w its own custom cabinetry to include upgraded cabinets, glass doors and granite counters. If that is not enough, the home also features custom built-in office cabinetry, closet organizers, crown molding, and Hunter Douglas shutters throughout. This truly amazing home is flush with closet space and additional storage in the basement and garage. Sit on your huge porch or hang out in the back yard for a BBQ. Don't wait…make this your new home today.
Location
State MA
County Middlesex
Zoning RA
Direction Graniteville Rd to Lowell Rd, past Stoney Book on right. PARK ON LOWELL STREET.
Rooms
Primary Bedroom Level Second
Dining Room Flooring - Hardwood, Recessed Lighting
Kitchen Flooring - Hardwood, Window(s) - Picture, Balcony / Deck, Pantry, Countertops - Upgraded, Recessed Lighting, Gas Stove
Interior
Heating Forced Air, Natural Gas
Cooling Central Air
Flooring Tile, Carpet, Hardwood
Fireplaces Number 4
Fireplaces Type Dining Room, Living Room, Master Bedroom, Bedroom
Appliance Range, Dishwasher, Microwave, Gas Water Heater, Utility Connections for Gas Range, Utility Connections for Gas Oven, Utility Connections for Electric Dryer
Laundry Electric Dryer Hookup, Washer Hookup, Second Floor, In Unit
Exterior
Garage Spaces 1.0
Community Features Public Transportation, Shopping, Laundromat, Bike Path, Conservation Area, Highway Access
Utilities Available for Gas Range, for Gas Oven, for Electric Dryer, Washer Hookup
Roof Type Shingle
Total Parking Spaces 1
Garage Yes
Building
Story 2
Sewer Private Sewer
Water Public
Others
Senior Community false
Read Less
Bought with Doris Christelis • Coldwell Banker Residential Brokerage - Sudbury



