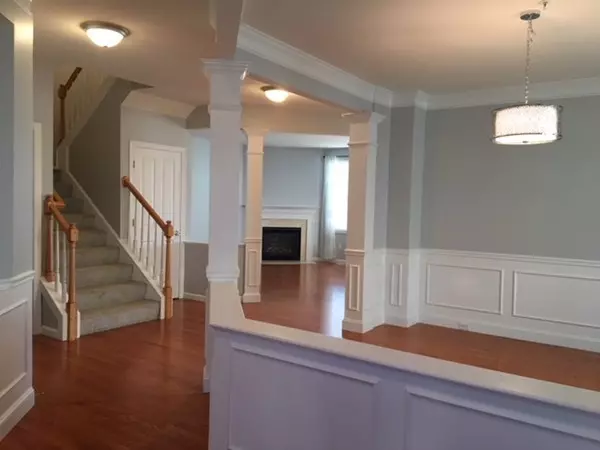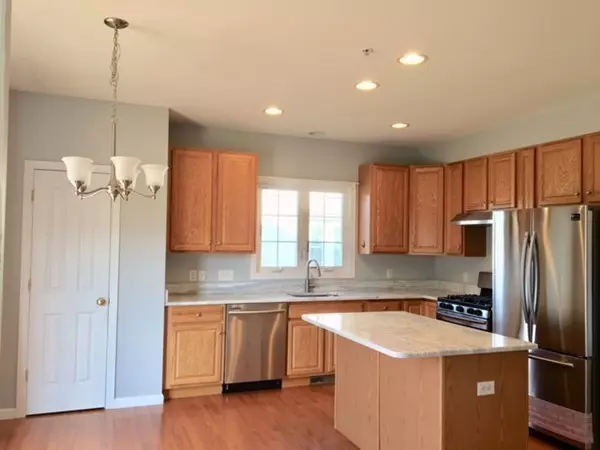For more information regarding the value of a property, please contact us for a free consultation.
23 Tulip Cir. #23 Grafton, MA 01560
Want to know what your home might be worth? Contact us for a FREE valuation!

Our team is ready to help you sell your home for the highest possible price ASAP
Key Details
Sold Price $399,800
Property Type Condo
Sub Type Condominium
Listing Status Sold
Purchase Type For Sale
Square Footage 1,790 sqft
Price per Sqft $223
MLS Listing ID 72476550
Sold Date 05/06/19
Bedrooms 3
Full Baths 2
Half Baths 1
HOA Fees $299/mo
HOA Y/N true
Year Built 2006
Annual Tax Amount $5,108
Tax Year 2019
Property Description
Welcome to the beautiful and immaculate young townhouse in coveted "Hilltop Farms" End Unit .Two-story foyer with 9' ceilings.Second floor with 3 bedrooms, 2.5 bathrooms. Kitchen with new stainless steel appliances,marble countertop and large center island.Freshly interior paint in first and second floor.New hardwood floors all throughout first floor.New carpet all throughout second floor.Formal dining room.Living room with gas fire place.Master suite has a large walk-in closet and attached full bath with soaking tub,shower stall,double vanity sink. Nice an sunny Deck. Central Air. Natural gas heat. Washer and Dryer.Extra 800sqft.(approximately) with two windows in unfinished basement.Two car garage.This is an end unit.Nothing to do but move in !!. Close to Rt.140,Rt.122, Rt. 495 .T station. Close to DELL. First showing at the open house 4/6/19 and 4/7/19 from 1pm to 3pm.
Location
State MA
County Worcester
Zoning R
Direction Rt. 140 to Milford Rd. to Cherry to Tulip Cir.
Rooms
Primary Bedroom Level Second
Dining Room Flooring - Hardwood, Open Floorplan, Remodeled
Kitchen Flooring - Hardwood, Dining Area, Balcony / Deck, Pantry, Countertops - Stone/Granite/Solid, Exterior Access, Open Floorplan, Remodeled, Slider, Stainless Steel Appliances, Gas Stove
Interior
Heating Central, Natural Gas, Unit Control
Cooling Central Air
Flooring Tile, Carpet, Hardwood, Wood Laminate
Fireplaces Number 1
Fireplaces Type Living Room
Appliance Range, Dishwasher, Disposal, Refrigerator, Washer, Dryer, Gas Water Heater, Utility Connections for Gas Range, Utility Connections for Gas Oven, Utility Connections for Electric Dryer
Laundry Laundry Closet, Flooring - Laminate, Electric Dryer Hookup, Washer Hookup, First Floor, In Unit
Exterior
Garage Spaces 2.0
Community Features Shopping, Pool, Tennis Court(s), Park, Stable(s), Golf, Medical Facility, Laundromat, Conservation Area, Public School, T-Station
Utilities Available for Gas Range, for Gas Oven, for Electric Dryer, Washer Hookup
Total Parking Spaces 2
Garage Yes
Building
Story 2
Sewer Public Sewer
Water Public
Others
Pets Allowed Yes
Senior Community false
Read Less
Bought with Pinder Braich • RE/MAX Executive Realty



