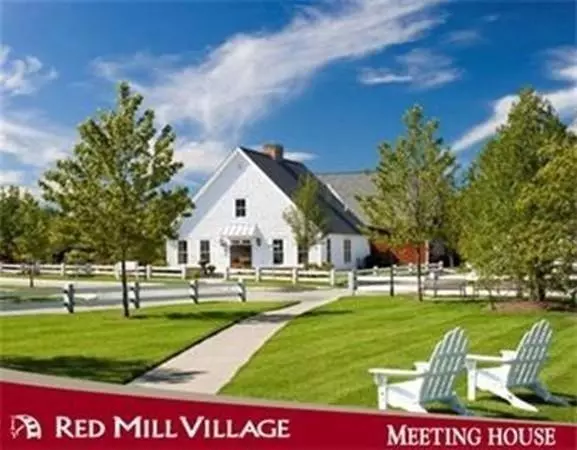For more information regarding the value of a property, please contact us for a free consultation.
10 Danforth Lane #10 Norton, MA 02766
Want to know what your home might be worth? Contact us for a FREE valuation!

Our team is ready to help you sell your home for the highest possible price ASAP
Key Details
Sold Price $605,000
Property Type Condo
Sub Type Condominium
Listing Status Sold
Purchase Type For Sale
Square Footage 3,178 sqft
Price per Sqft $190
MLS Listing ID 72477769
Sold Date 05/23/19
Bedrooms 3
Full Baths 2
Half Baths 1
HOA Fees $838/mo
HOA Y/N true
Year Built 2006
Annual Tax Amount $9,448
Tax Year 2019
Property Description
Located on a Corner Lot at Red Mill Village "The Expanded Ipswich" is a Classic Center Entrance Detached Home. The Open Concept Floor Plan allows for an expansive living space from the Kitchen into the Living Room which features a gas fireplace and built-in TV cabinet. The Kitchen offers Wolfe appliances and lots cabinetry featuring a center island w/bar seating & a dining area. The Butler's Pantry with wine fridge leads into an extra large Dining Room. This home filters in lots of natural sunlight. It's Newly sanded & polished Hardwood Floors expand throughout most of the 1st floor. The Master Bedroom suite with it's soaring ceilings also offers 2 well organized walk in closets & a master bath w/whirlpool tub. Also on the 1st floor is a nice size Den & Laundry Room. The Huge Bonus Room is ideal for a Home Office. The 2nd Floor offers 2 bedrooms & a full bath. Never loose power again w/whole house generator! Private & fenced in outdoor patio & 2 Car Garage. Minutes from I495!
Location
State MA
County Bristol
Zoning RC-80
Direction From I 495 Exit 10 toward Easton approx 1/4 mile on left is RMV
Rooms
Family Room Flooring - Hardwood
Primary Bedroom Level First
Dining Room Flooring - Hardwood
Kitchen Flooring - Hardwood
Interior
Interior Features Bonus Room
Heating Forced Air, Natural Gas
Cooling Central Air
Flooring Tile, Carpet, Hardwood, Flooring - Wall to Wall Carpet
Fireplaces Number 1
Fireplaces Type Living Room
Appliance Range, Oven, Dishwasher, Disposal, Microwave, Refrigerator, Washer, Dryer, Gas Water Heater, Utility Connections for Gas Range, Utility Connections for Electric Dryer
Laundry Flooring - Stone/Ceramic Tile, First Floor, In Unit
Exterior
Exterior Feature Decorative Lighting, Rain Gutters, Professional Landscaping, Sprinkler System, Other
Garage Spaces 2.0
Fence Fenced
Pool Association, In Ground, Heated
Community Features Public Transportation, Shopping, Pool, Park, Walk/Jog Trails, Golf, Bike Path, Conservation Area, Highway Access, Adult Community
Utilities Available for Gas Range, for Electric Dryer
Roof Type Shingle
Garage Yes
Building
Story 2
Sewer Public Sewer
Water Public
Others
Pets Allowed Breed Restrictions
Read Less
Bought with Olimpia M. Carmone • Radius Real Estate Center, LLC



