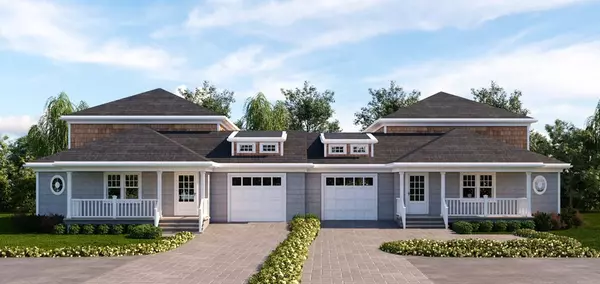For more information regarding the value of a property, please contact us for a free consultation.
201 Main Street #A Rockport, MA 01966
Want to know what your home might be worth? Contact us for a FREE valuation!

Our team is ready to help you sell your home for the highest possible price ASAP
Key Details
Sold Price $599,000
Property Type Condo
Sub Type Condominium
Listing Status Sold
Purchase Type For Sale
Square Footage 2,026 sqft
Price per Sqft $295
MLS Listing ID 72478314
Sold Date 08/06/19
Bedrooms 3
Full Baths 2
Half Baths 1
HOA Fees $209/mo
HOA Y/N true
Year Built 2019
Tax Year 2019
Property Description
Welcome to Old Rockport Village. Enter the drive and be greeted with green space , pavers, trees and gardens. Wonderful New Condominiums in the seaside town of Rockport. Farmers porches in front, Spacious 3-bedroom townhouse style units with 2.5 baths. Features are a first floor master suite with walk-in closet and luxurious full bathroom. Stainless Steel appliances and granite countertops add flair to the roomy chef's kitchen with island seating for five, plenty of cabinets overlooking the open concept living room dining area with gas fireplace and slider to private paver patio. Powder room with laundry, and hardwood floors complete the main level. Upstairs are 2 generous bedrooms, one set up as a master , a full bath and office. An attached garage, full basement and a HERS rating of 52 is sure to make this one for you to look at. Close to all Rockport has to offer , shops, beaches, nature, restaurants.
Location
State MA
County Essex
Zoning R
Direction from Gloucester on left of Main Street
Rooms
Primary Bedroom Level Main
Dining Room Flooring - Hardwood, Exterior Access, Open Floorplan, Slider
Kitchen Flooring - Hardwood, Countertops - Stone/Granite/Solid, Kitchen Island, Cabinets - Upgraded, Recessed Lighting, Stainless Steel Appliances, Lighting - Pendant
Interior
Interior Features Office, Finish - Sheetrock
Heating Central, Forced Air, Propane, ENERGY STAR Qualified Equipment
Cooling Central Air, ENERGY STAR Qualified Equipment
Flooring Tile, Carpet, Hardwood, Flooring - Wall to Wall Carpet
Fireplaces Number 1
Fireplaces Type Living Room
Appliance Disposal, Microwave, ENERGY STAR Qualified Refrigerator, ENERGY STAR Qualified Dishwasher, Range Hood, Range - ENERGY STAR, Electric Water Heater, Tank Water Heater, Utility Connections for Electric Dryer
Laundry First Floor, In Unit, Washer Hookup
Exterior
Exterior Feature Garden, Rain Gutters, Professional Landscaping, Stone Wall
Garage Spaces 1.0
Community Features Public Transportation, Shopping, Pool, Walk/Jog Trails, Golf, Conservation Area, House of Worship, Public School, T-Station, Other
Utilities Available for Electric Dryer, Washer Hookup
Waterfront Description Beach Front, Ocean, 1 to 2 Mile To Beach, Beach Ownership(Public)
Roof Type Shingle
Total Parking Spaces 2
Garage Yes
Building
Story 2
Sewer Public Sewer
Water Public
Schools
Elementary Schools Rps
Middle Schools Rps
High Schools Rhs
Others
Pets Allowed Yes
Senior Community false
Read Less
Bought with Amanda Armstrong • Engel & Volkers By the Sea



