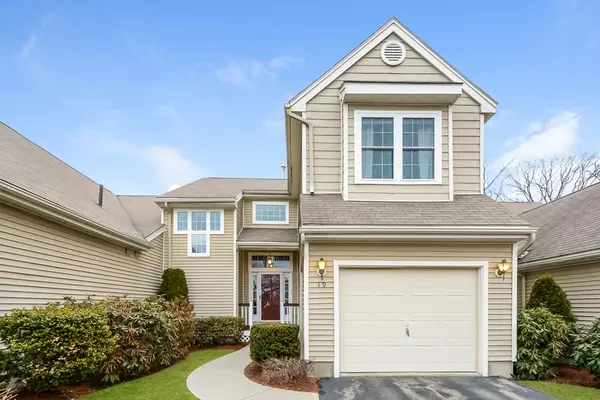For more information regarding the value of a property, please contact us for a free consultation.
19 Robert Circle #19 Grafton, MA 01536
Want to know what your home might be worth? Contact us for a FREE valuation!

Our team is ready to help you sell your home for the highest possible price ASAP
Key Details
Sold Price $375,000
Property Type Condo
Sub Type Condominium
Listing Status Sold
Purchase Type For Sale
Square Footage 2,736 sqft
Price per Sqft $137
MLS Listing ID 72481465
Sold Date 06/13/19
Bedrooms 2
Full Baths 2
Half Baths 1
HOA Fees $318/mo
HOA Y/N true
Year Built 2003
Annual Tax Amount $5,073
Tax Year 2018
Property Description
This updated townhome offers 2736 sq ft in desirable Forest Hills in North Grafton. Just a few minutes off the Mass Pike, this home boasts a functional open 1st floor plan w/ cathedral ceilings, a 3-sided fireplace, updated kitchen & half bath. 2nd floor has a large loft space, master bedroom w/ plenty of closet storage, & a lovely master bath w/ double vanity & jetted tub. 2nd floor has another big bedroom, 2nd full bath & conveniently located laundry. The walkout basement is nicely finished & can be used for anything that will fit your family's needs. Huge basement family room has built-in wall surround sound speakers for family movie nights. Another finished room can be used as a 3rd bedroom or private home office. Spacious 1 car attached garage leads right into kitchen. Relax on the private deck without the worry of yard work or shoveling snow. In excellent condition, truly maintenance-free living and an incredible value for this amount of space! Visit www.19robertcircle.com
Location
State MA
County Worcester
Area North Grafton
Zoning Res
Direction Rt 122 to Deernolm becomes Riverlin, left onto Lordvale Blvd, left on Robert Circle.
Rooms
Family Room Flooring - Wall to Wall Carpet, Exterior Access, Slider
Primary Bedroom Level Second
Dining Room Flooring - Hardwood, Open Floorplan, Lighting - Pendant
Kitchen Flooring - Stone/Ceramic Tile, Dining Area, Balcony - Exterior, Countertops - Stone/Granite/Solid, Cabinets - Upgraded, Deck - Exterior, Exterior Access, Open Floorplan, Recessed Lighting, Remodeled, Slider, Stainless Steel Appliances, Peninsula
Interior
Interior Features Ceiling - Cathedral, Lighting - Pendant, Office, Foyer, Mud Room, Wired for Sound
Heating Central, Forced Air, Natural Gas
Cooling Central Air
Flooring Tile, Carpet, Hardwood, Flooring - Wall to Wall Carpet, Flooring - Stone/Ceramic Tile
Fireplaces Number 1
Fireplaces Type Living Room
Appliance Range, Dishwasher, Disposal, Microwave, Refrigerator, Washer, Dryer, Gas Water Heater, Tank Water Heater, Plumbed For Ice Maker, Utility Connections for Electric Range, Utility Connections for Electric Dryer
Laundry Laundry Closet, Electric Dryer Hookup, Washer Hookup, Second Floor, In Unit
Exterior
Garage Spaces 1.0
Community Features Public Transportation, Shopping, Tennis Court(s), Park, Walk/Jog Trails, Conservation Area, Highway Access, House of Worship, Public School, T-Station
Utilities Available for Electric Range, for Electric Dryer, Washer Hookup, Icemaker Connection
Roof Type Shingle
Total Parking Spaces 2
Garage Yes
Building
Story 3
Sewer Public Sewer
Water Public
Schools
Elementary Schools North Street
Middle Schools Grafton Middle
High Schools Grafton High
Others
Acceptable Financing Seller W/Participate
Listing Terms Seller W/Participate
Read Less
Bought with Charita Sinha • Century 21 MetroWest



