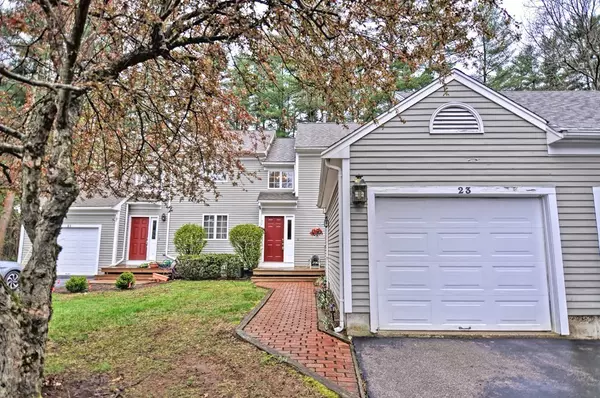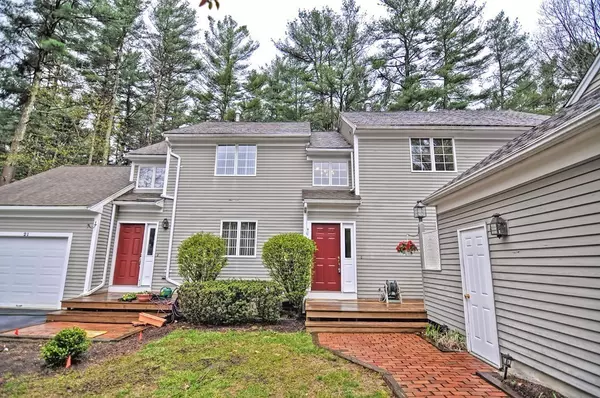For more information regarding the value of a property, please contact us for a free consultation.
23 Winnecunnet Drive #23 Norton, MA 02766
Want to know what your home might be worth? Contact us for a FREE valuation!

Our team is ready to help you sell your home for the highest possible price ASAP
Key Details
Sold Price $250,000
Property Type Condo
Sub Type Condominium
Listing Status Sold
Purchase Type For Sale
Square Footage 1,340 sqft
Price per Sqft $186
MLS Listing ID 72489675
Sold Date 05/14/19
Bedrooms 2
Full Baths 1
Half Baths 1
HOA Fees $337/mo
HOA Y/N true
Year Built 1989
Annual Tax Amount $3,378
Tax Year 2019
Property Description
OFFERS DUE BY 5:00 PM ON WEDNESDAY PLEASE! Condo living never looked so good! Quaint brick walkway leads to an amazing home for you. Large step down living room has brand, new, carpeting, stunning cathedral ceiling and gorgeous windows. Gleaming hardwoods span from the entryway through to spacious eat in kitchen with plenty of cabinetry and a pantry. Upstairs you will find two great size bedrooms, a full bath, office area and laundry. Not one but two decks to enjoy the outdoors whether it's with your coffee and the paper or dinner with family and friends there is plenty of space. Interior was just painted from top to bottom. Exterior scheduled to be painted this summer. Central air is perfect for those hot summer nights. Furnace and AC are three years old. Washer, dryer, refrigerator and electric fire place will remain as gifts. Detached garage is an added bonus. Nothing to do but move in. Call today.
Location
State MA
County Bristol
Zoning Res
Direction Route 123 to Burt to Plain or Bay Rd to Plain.
Rooms
Primary Bedroom Level Second
Kitchen Flooring - Hardwood, Dining Area, Balcony / Deck, Pantry, Countertops - Stone/Granite/Solid, Slider
Interior
Interior Features Office
Heating Forced Air, Natural Gas
Cooling Central Air
Flooring Tile, Carpet, Hardwood, Flooring - Wall to Wall Carpet
Appliance Range, Dishwasher, Microwave, Refrigerator, Washer, Dryer, Gas Water Heater
Laundry Second Floor, In Unit
Exterior
Garage Spaces 1.0
Community Features Public Transportation, Shopping, Pool, Golf, Highway Access, House of Worship, Private School, Public School
Roof Type Shingle
Total Parking Spaces 2
Garage Yes
Building
Story 2
Sewer Private Sewer
Water Public
Schools
Elementary Schools Lgn/Hay
Middle Schools Norton Middle
High Schools Norton High
Others
Pets Allowed Breed Restrictions
Senior Community false
Acceptable Financing Contract
Listing Terms Contract
Read Less
Bought with Martha Celli • LAER Realty Partners



