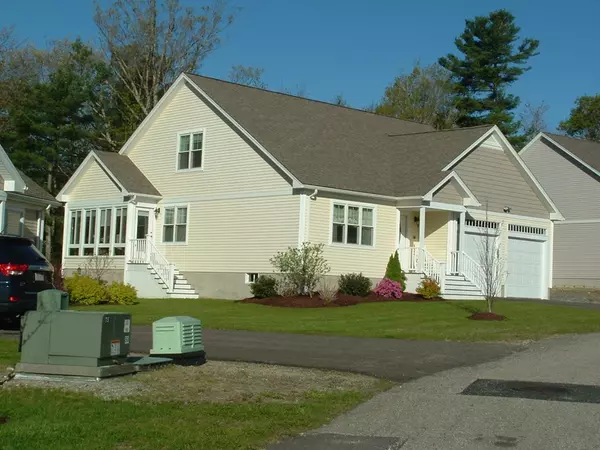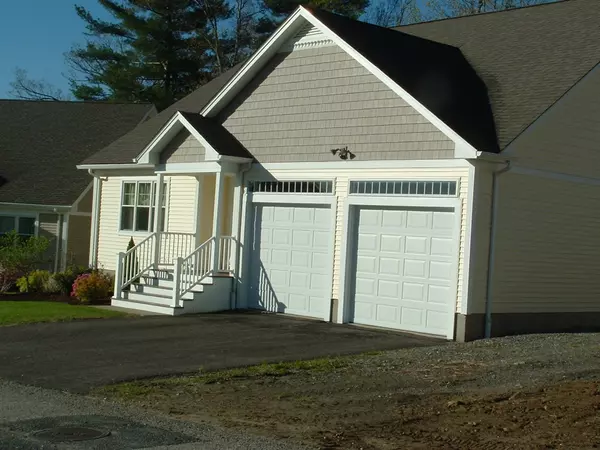For more information regarding the value of a property, please contact us for a free consultation.
14 Victoria Dr #6 Leicester, MA 01542
Want to know what your home might be worth? Contact us for a FREE valuation!

Our team is ready to help you sell your home for the highest possible price ASAP
Key Details
Sold Price $372,500
Property Type Condo
Sub Type Condominium
Listing Status Sold
Purchase Type For Sale
Square Footage 2,255 sqft
Price per Sqft $165
MLS Listing ID 72506613
Sold Date 07/25/19
Bedrooms 2
Full Baths 2
Half Baths 1
HOA Fees $298/mo
HOA Y/N true
Year Built 2006
Annual Tax Amount $5,169
Tax Year 2019
Property Description
Welcome to Briarcliff Estates in Leicester! Upscale 55+ and retirement living. This unit has been customized through-out w/ hardwood floors, up-graded stainless steel appliances, Propane Fire-place, lighting fixtures & granite counter tops in Kitchen & Baths. First floor master suite w/ full bath & walk-in closet, first floor laundry, formal dining room w/ tray ceiling, & sun-room w/ ceramic tile floor & air conditioning. 2nd floor bedroom suite and loft are perfect for guest . 2-zone central air & heat, full basement w/ 9 foot ceiling's & 4 windows making ideal for finishing if desired. , 2 car garage on association maintained exterior & grounds. Private country setting yet minutes to the Mass. Pike, Rte. 290,146,395,20, the commuter rail & 10 minutes to Worcester Airport. Boston & several major airports are only an hour away. Nearby access to 3 golf courses & close to area colleges & craft centers for active individuals. This custom designed Town house is just waiting for you!
Location
State MA
County Worcester
Zoning R2
Direction Rt 20 to 56N, Right to Stafford
Rooms
Primary Bedroom Level First
Dining Room Flooring - Hardwood, Open Floorplan
Kitchen Flooring - Hardwood, Dining Area, Pantry, Countertops - Stone/Granite/Solid, Open Floorplan
Interior
Heating Forced Air, Oil, Hydro Air
Cooling Central Air
Flooring Tile, Hardwood
Fireplaces Number 1
Fireplaces Type Living Room
Appliance Range, Dishwasher, Microwave, Refrigerator, Washer, Dryer, Oil Water Heater, Plumbed For Ice Maker, Utility Connections for Gas Range, Utility Connections for Electric Dryer
Laundry Main Level, Electric Dryer Hookup, Washer Hookup, First Floor, In Unit
Exterior
Exterior Feature Rain Gutters, Other
Garage Spaces 2.0
Community Features Shopping, Walk/Jog Trails, Golf, Highway Access, House of Worship, T-Station, University, Adult Community
Utilities Available for Gas Range, for Electric Dryer, Washer Hookup, Icemaker Connection
Roof Type Shingle
Total Parking Spaces 2
Garage Yes
Building
Story 2
Sewer Private Sewer
Water Individual Well
Others
Senior Community true
Read Less
Bought with Michael Mahan • Mahan Real Estate



