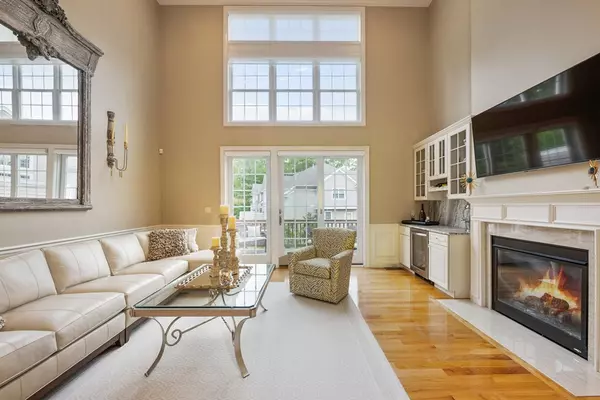For more information regarding the value of a property, please contact us for a free consultation.
527 Salem Street #31 Lynnfield, MA 01940
Want to know what your home might be worth? Contact us for a FREE valuation!

Our team is ready to help you sell your home for the highest possible price ASAP
Key Details
Sold Price $1,050,000
Property Type Condo
Sub Type Condominium
Listing Status Sold
Purchase Type For Sale
Square Footage 3,322 sqft
Price per Sqft $316
MLS Listing ID 72513037
Sold Date 10/17/19
Bedrooms 2
Full Baths 3
Half Baths 1
HOA Fees $410/mo
HOA Y/N true
Year Built 2014
Annual Tax Amount $14,666
Tax Year 2019
Property Description
SELLERS WILL ENTERTAIN ALL REASONABLE OFFERS. Simply stunning describes this Buckingham end unit TH at the Windsor Estate 55+ maintenance free community. From the moment you step inside the 2-story Foyer you will be delighted by the beautiful details throughout incl. crown moldings, wainscoting, coffered ceiling in the elegant DR w/bay windows, dramatic 18' cathedral ceiling LR & trey ceiling in the 1st-fl Master BR complete w/WI closet & BA.The stylish granite Kitchen features SS appliances, tiled backsplash and an oversized breakfast bar that opens to a distinctive LR w/FP, French door slider to the Deck & a recently installed custom dry bar w/built-in wine cooler w/granite perfect for entertaining. A back staircase leads a spacious loft & features a customized W/I closet, a 2nd Master BR suite w/ a marble BA w/Jacuzzi tub. Home Office/BR on 2n fl & a finished LL Great Rm w/FP offers a 2nd Home Office, FR & ample storage. Walk out to the manicured yard overlooking conservation.
Location
State MA
County Essex
Zoning Residentia
Direction 95 North Exit 43 - Right on Walnut then left on Salem on the right. Entrance by Senior Center
Rooms
Family Room Flooring - Stone/Ceramic Tile, French Doors, Cable Hookup, Exterior Access, High Speed Internet Hookup, Open Floorplan, Recessed Lighting, Slider, Storage, Closet - Double
Primary Bedroom Level First
Dining Room Coffered Ceiling(s), Flooring - Hardwood, Window(s) - Bay/Bow/Box, Chair Rail, Wainscoting, Lighting - Pendant
Kitchen Flooring - Hardwood, Pantry, Countertops - Stone/Granite/Solid, Breakfast Bar / Nook, Recessed Lighting, Stainless Steel Appliances, Lighting - Pendant, Crown Molding
Interior
Interior Features Ceiling Fan(s), Coffered Ceiling(s), Bathroom - Full, Bathroom - Double Vanity/Sink, Bathroom - Tiled With Shower Stall, Bathroom - With Tub, Ceiling - Coffered, Closet - Linen, Closet - Walk-in, Countertops - Stone/Granite/Solid, Recessed Lighting, Lighting - Sconce, Closet/Cabinets - Custom Built, Balcony - Interior, Attic Access, Cable Hookup, Walk-in Storage, Closet, Lighting - Pendant, Crown Molding, Office, Second Master Bedroom, Loft, Home Office, Entry Hall, Internet Available - Unknown, Other
Heating Central, Forced Air, Natural Gas
Cooling Central Air
Flooring Tile, Marble, Hardwood, Flooring - Hardwood, Flooring - Marble, Flooring - Stone/Ceramic Tile
Fireplaces Number 2
Fireplaces Type Living Room
Appliance Range, Disposal, Microwave, Washer, Dryer, ENERGY STAR Qualified Refrigerator, ENERGY STAR Qualified Dishwasher, Gas Water Heater, Tank Water Heaterless, Plumbed For Ice Maker, Utility Connections for Gas Range, Utility Connections for Electric Oven, Utility Connections for Electric Dryer
Laundry Closet/Cabinets - Custom Built, Flooring - Hardwood, Electric Dryer Hookup, Washer Hookup, First Floor, In Unit
Exterior
Exterior Feature Rain Gutters, Professional Landscaping, Sprinkler System
Garage Spaces 2.0
Community Features Public Transportation, Shopping, Walk/Jog Trails, Golf, Conservation Area, Highway Access, House of Worship, Public School, Adult Community
Utilities Available for Gas Range, for Electric Oven, for Electric Dryer, Washer Hookup, Icemaker Connection
Roof Type Shingle
Total Parking Spaces 2
Garage Yes
Building
Story 3
Sewer Private Sewer
Water Public
Others
Pets Allowed Breed Restrictions
Senior Community true
Read Less
Bought with Virginia Todd • Leading Edge Real Estate



