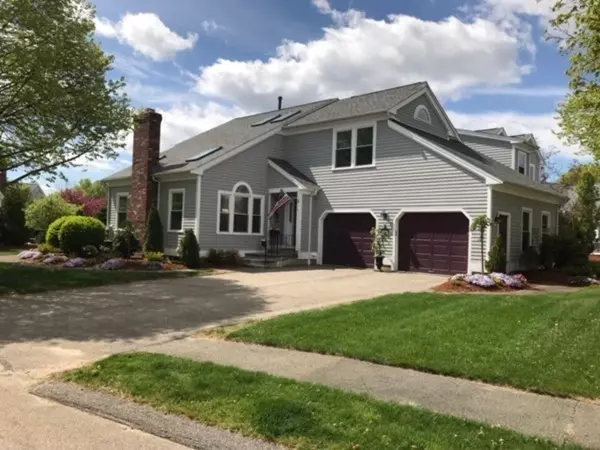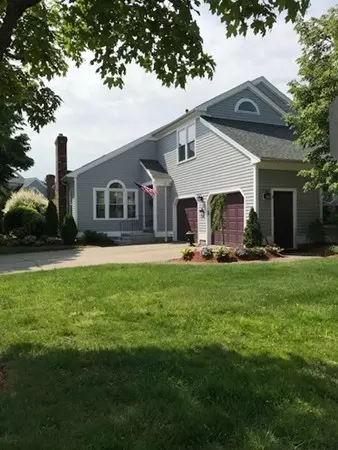For more information regarding the value of a property, please contact us for a free consultation.
3 Edgewater Drive #3 Norton, MA 02766
Want to know what your home might be worth? Contact us for a FREE valuation!

Our team is ready to help you sell your home for the highest possible price ASAP
Key Details
Sold Price $385,000
Property Type Condo
Sub Type Condominium
Listing Status Sold
Purchase Type For Sale
Square Footage 1,694 sqft
Price per Sqft $227
MLS Listing ID 72515034
Sold Date 08/22/19
Bedrooms 3
Full Baths 2
Half Baths 1
HOA Fees $484/mo
HOA Y/N true
Year Built 1989
Annual Tax Amount $5,490
Tax Year 2019
Property Description
Light and bright end unit townhouse at desirable River Crossing in Norton!! The spacious LR is bathed in sunlight by the 4 new skylights in the cathedral ceiling & your vision includes the second floor balcony w/expansive staircase.......the LR has gleaming HDWDs, recessed lighting, a wood FP, plus many large windows. The DR is also HDWD w/2 slider access to the large deck in the private backyard. Current owner has planted several flowers & ornamental trees around the deck. The kitchen has newer SS appliances plus a trash compactor, beautiful Corian counters & HDWD flooring.....there's a pantry in hallway, plus a half bath w/marble flooring. The laundry area is in a hallway out to the huge 2 car garage.! The entrance foyer is marble. The second floor has 3BRs........the master is huge w/a small palladium window in the cathedral ceiling, a walk-in closet & a lovely master bath w/skylight, jacuzzi tub, double vanity, shower stall, toilet area & marble flooring!
Location
State MA
County Bristol
Zoning res
Direction Rte 123 from Norton Center towards Attleboro
Rooms
Primary Bedroom Level Second
Dining Room Flooring - Hardwood, Deck - Exterior, Exterior Access, Recessed Lighting, Slider
Kitchen Flooring - Hardwood, Pantry, Breakfast Bar / Nook, Stainless Steel Appliances
Interior
Heating Forced Air, Natural Gas
Cooling Central Air
Flooring Carpet, Marble, Hardwood
Fireplaces Number 1
Fireplaces Type Living Room
Appliance Range, Dishwasher, Trash Compactor, Microwave, Refrigerator, Tank Water Heater
Laundry First Floor, In Unit
Exterior
Garage Spaces 2.0
Community Features Public Transportation, Shopping, Golf, Medical Facility, Highway Access, House of Worship, Private School, Public School, University, Other
Roof Type Shingle
Total Parking Spaces 2
Garage Yes
Building
Story 2
Sewer Private Sewer
Water Public
Others
Pets Allowed Breed Restrictions
Senior Community false
Read Less
Bought with Kathy Portway • Success! Real Estate



